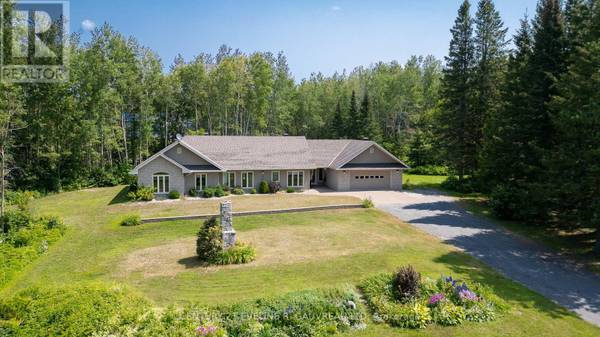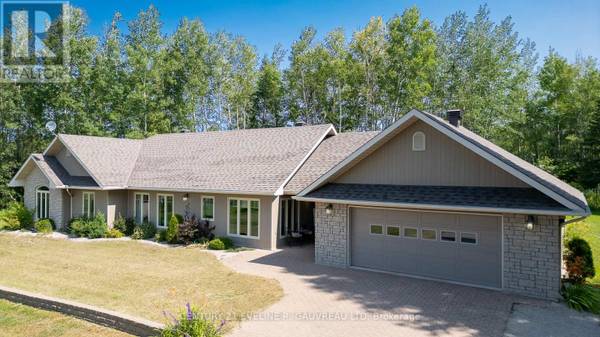UPDATED:
Key Details
Property Type Single Family Home
Sub Type Freehold
Listing Status Active
Purchase Type For Sale
Square Footage 1,499 sqft
Price per Sqft $500
MLS® Listing ID T10329391
Style Bungalow
Bedrooms 3
Half Baths 1
Originating Board Timmins, Cochrane & Timiskaming District Association of REALTORS®
Property Description
Location
Province ON
Rooms
Extra Room 1 Main level 2.46 m X 2.77 m Foyer
Extra Room 2 Main level 3.38 m X 2.45 m Laundry room
Extra Room 3 Main level 1.55 m X 1.53 m Utility room
Extra Room 4 Main level 4.27 m X 5.19 m Kitchen
Extra Room 5 Main level 2.74 m X 3.98 m Dining room
Extra Room 6 Main level 4.59 m X 3.68 m Living room
Interior
Heating Other
Cooling Air exchanger
Exterior
Parking Features No
View Y/N No
Total Parking Spaces 20
Private Pool No
Building
Story 1
Sewer Septic System
Architectural Style Bungalow
Others
Ownership Freehold





