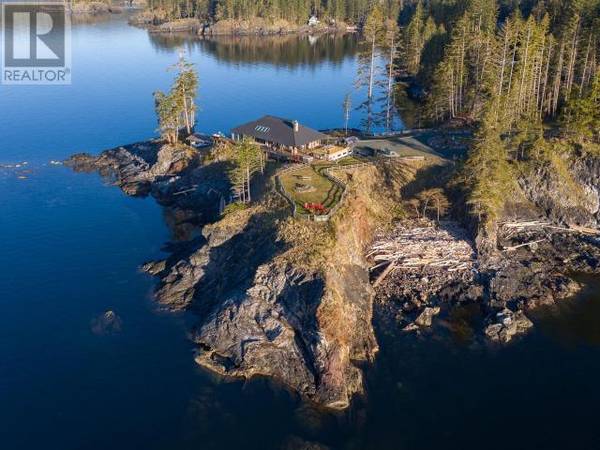
UPDATED:
Key Details
Property Type Single Family Home
Sub Type Freehold
Listing Status Active
Purchase Type For Sale
Square Footage 4,492 sqft
Price per Sqft $845
MLS® Listing ID 18457
Bedrooms 4
Originating Board Powell River Sunshine Coast Real Estate Board
Year Built 2003
Lot Size 4.950 Acres
Acres 215622.0
Property Description
Location
Province BC
Rooms
Extra Room 1 Basement 20 ft , 5 in X 19 ft , 5 in Primary Bedroom
Extra Room 2 Basement Measurements not available 3pc Bathroom
Extra Room 3 Basement Measurements not available 3pc Bathroom
Extra Room 4 Basement 12 ft , 3 in X 12 ft , 11 in Bedroom
Extra Room 5 Basement 14 ft , 9 in X 29 ft , 1 in Other
Extra Room 6 Basement 14 ft , 9 in X 12 ft Office
Interior
Heating Baseboard heaters, Forced air, Forced air
Fireplaces Type Conventional
Exterior
Parking Features No
Fence Fence
Community Features Family Oriented
View Y/N Yes
View Mountain view, Ocean view
Private Pool No
Building
Lot Description Garden Area
Others
Ownership Freehold
GET MORE INFORMATION






