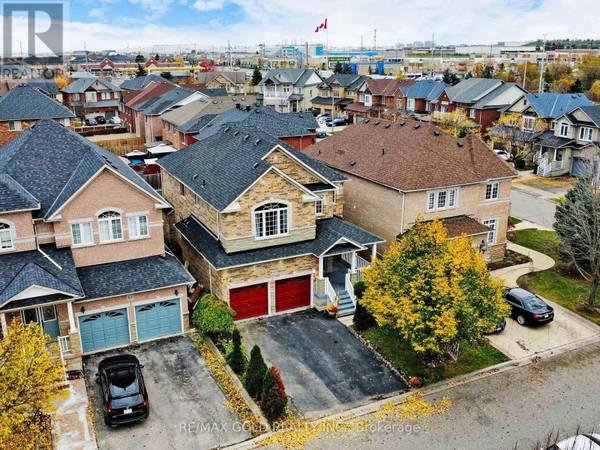REQUEST A TOUR If you would like to see this home without being there in person, select the "Virtual Tour" option and your agent will contact you to discuss available opportunities.
In-PersonVirtual Tour
$1,399,900
Est. payment /mo
6 Beds
4 Baths
2,499 SqFt
UPDATED:
Key Details
Property Type Single Family Home
Sub Type Freehold
Listing Status Active
Purchase Type For Sale
Square Footage 2,499 sqft
Price per Sqft $560
Subdivision Vales Of Castlemore
MLS® Listing ID W10341844
Bedrooms 6
Half Baths 1
Originating Board Toronto Regional Real Estate Board
Property Description
Amazing opportunity! This fully detached home features a striking brick and stone exterior and offers 3800 square feet of living space (as per MPAC). Inside, youll find 4 generous bedrooms, starting with a grand double-door entrance and a welcoming porch. Recently updated flooring and a refreshed kitchen add to the homes appeal. Seprate Living/Dinning and Family Rooms and Upstairs, a spacious master suite awaits, along with three additional large bedrooms. The lower level boasts a finished basement apartment with a separate side entrance by the builder. Situated on an expansive lot in a prime location, this home also includes main-floor laundry for added convenience. Dont miss out on making it yours! (id:24570)
Location
Province ON
Interior
Heating Forced air
Cooling Central air conditioning
Exterior
Parking Features Yes
View Y/N No
Total Parking Spaces 6
Private Pool No
Building
Story 2
Sewer Sanitary sewer
Others
Ownership Freehold





