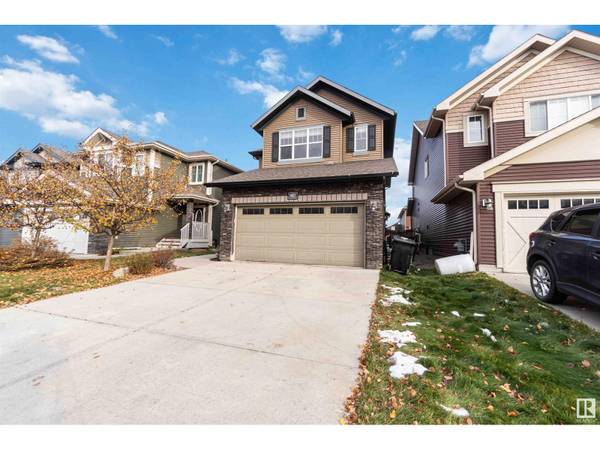
UPDATED:
Key Details
Property Type Single Family Home
Sub Type Freehold
Listing Status Active
Purchase Type For Sale
Square Footage 2,238 sqft
Price per Sqft $312
Subdivision The Orchards At Ellerslie
MLS® Listing ID E4412429
Bedrooms 5
Half Baths 1
Originating Board REALTORS® Association of Edmonton
Year Built 2012
Lot Size 3,973 Sqft
Acres 3973.39
Property Description
Location
Province AB
Rooms
Extra Room 1 Basement 2.73 m X 3.37 m Bedroom 4
Extra Room 2 Basement 4.32 m X 3 m Bedroom 5
Extra Room 3 Basement 6.1 m X 3.89 m Second Kitchen
Extra Room 4 Basement 4.01 m X 3.52 m Utility room
Extra Room 5 Main level 4.7 m X 4.7 m Living room
Extra Room 6 Main level 3.22 m X 3 m Dining room
Interior
Heating Forced air
Cooling Central air conditioning
Fireplaces Type Unknown
Exterior
Garage Yes
Fence Fence
Waterfront No
View Y/N No
Private Pool No
Building
Story 2
Others
Ownership Freehold
GET MORE INFORMATION






