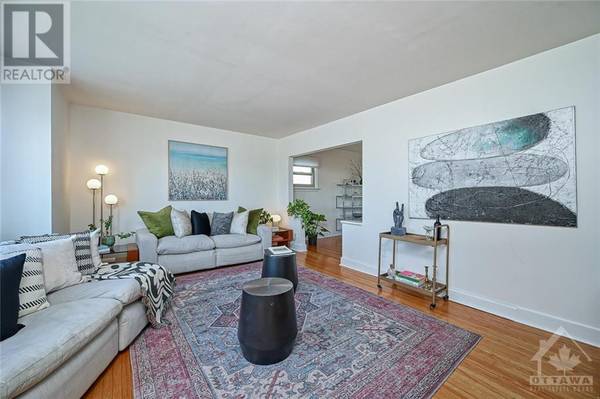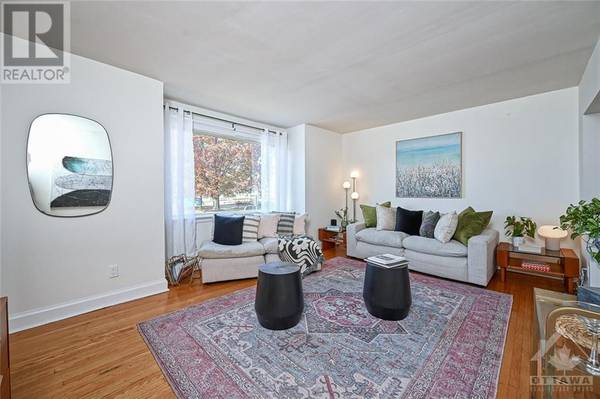
UPDATED:
Key Details
Property Type Single Family Home
Sub Type Freehold
Listing Status Active
Purchase Type For Sale
Subdivision Smiths Falls
MLS® Listing ID 1418474
Bedrooms 2
Originating Board Ottawa Real Estate Board
Property Description
Location
Province ON
Rooms
Extra Room 1 Second level 8'11\" x 14'0\" Bedroom
Extra Room 2 Second level 10'4\" x 14'0\" Bedroom
Extra Room 3 Main level 10'7\" x 12'11\" Dining room
Extra Room 4 Main level 17'4\" x 13'6\" Living room
Extra Room 5 Main level 7'10\" x 15'1\" Kitchen
Extra Room 6 Main level 6'10\" x 5'2\" 4pc Bathroom
Interior
Heating Forced air
Cooling Central air conditioning
Flooring Mixed Flooring, Hardwood
Exterior
Garage No
Waterfront No
View Y/N No
Total Parking Spaces 3
Private Pool No
Building
Lot Description Landscaped
Sewer Municipal sewage system
Others
Ownership Freehold
GET MORE INFORMATION






