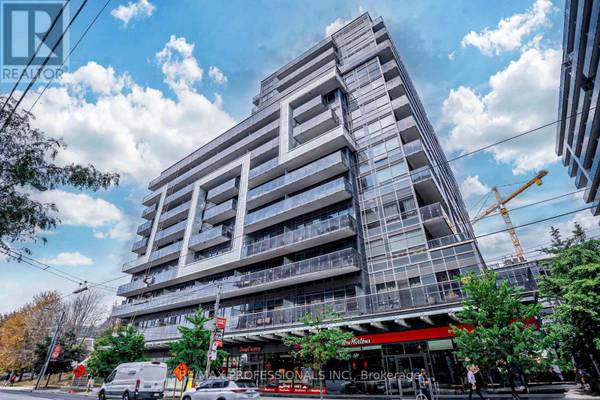REQUEST A TOUR If you would like to see this home without being there in person, select the "Virtual Tour" option and your agent will contact you to discuss available opportunities.
In-PersonVirtual Tour

$2,250
1 Bed
1 Bath
UPDATED:
Key Details
Property Type Condo
Sub Type Condominium/Strata
Listing Status Active
Purchase Type For Rent
Subdivision Niagara
MLS® Listing ID C9508847
Bedrooms 1
Originating Board Toronto Regional Real Estate Board
Property Description
Discover urban luxury in this perfectly laid out condo unit in the heart of King St W. Spanning nearly 500 sq. ft the thoughtfully designed layout features a modern kitchen with integrated and stainless steel appliances, large island perfect for dining, quartz counter tops, Exposed 9 ft concrete ceilings and engineered hardwood flooring throughout. Walk out from the living room onto the large balcony that overlooks a green roof and park! The bedroom features a walk in closet with organizers and built in murphy bed to allow multi use of the room! The 4 Piece bathroom features partial glass closure on the bath and laundry with storage space. Step outside to all the amenities at your doorstep! Grocery store, Coffee shops, Variety of shopping, Restaurants, Liberty Village, Queen West, Business District, Parks and public Transit (TTC and GO Train). Your urban oasis awaits! (id:24570)
Location
Province ON
Rooms
Extra Room 1 Flat 3.35 m X 1.27 m Foyer
Extra Room 2 Flat 3.41 m X 3.04 m Kitchen
Extra Room 3 Flat 3.41 m X 3.04 m Dining room
Extra Room 4 Flat 2.43 m X 3.29 m Living room
Extra Room 5 Flat 3.77 m X 2.74 m Bedroom
Interior
Heating Forced air
Cooling Central air conditioning
Flooring Hardwood
Exterior
Garage Yes
Community Features Pet Restrictions
Waterfront No
View Y/N No
Private Pool No
Others
Ownership Condominium/Strata
Acceptable Financing Monthly
Listing Terms Monthly
GET MORE INFORMATION






