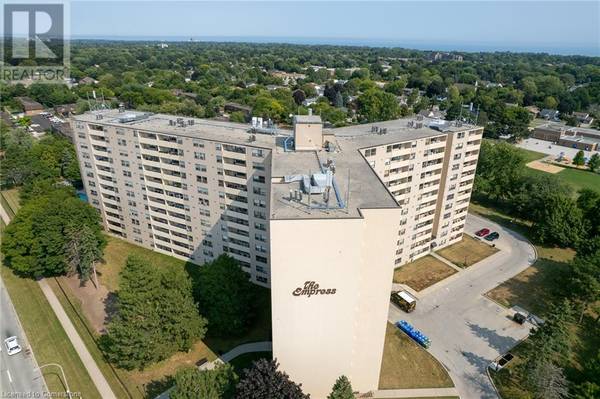
UPDATED:
Key Details
Property Type Condo
Sub Type Condominium
Listing Status Active
Purchase Type For Sale
Square Footage 1,550 sqft
Price per Sqft $351
Subdivision 320 - Dynes
MLS® Listing ID 40672354
Bedrooms 3
Condo Fees $774/mo
Originating Board Cornerstone - Hamilton-Burlington
Year Built 1978
Property Description
Location
Province ON
Rooms
Extra Room 1 Main level 22'6'' x 17'0'' Eat in kitchen
Extra Room 2 Main level 4'9'' x 4'4'' 3pc Bathroom
Extra Room 3 Main level 15'5'' x 9'10'' Primary Bedroom
Extra Room 4 Main level 14'8'' x 9'7'' Bedroom
Extra Room 5 Main level 14'8'' x 9'7'' Bedroom
Extra Room 6 Main level 8'3'' x 5'5'' Laundry room
Interior
Heating Baseboard heaters,
Cooling None
Exterior
Garage Yes
Community Features Quiet Area
Waterfront No
View Y/N No
Total Parking Spaces 1
Private Pool Yes
Building
Lot Description Landscaped
Story 1
Sewer Municipal sewage system
Others
Ownership Condominium
GET MORE INFORMATION






