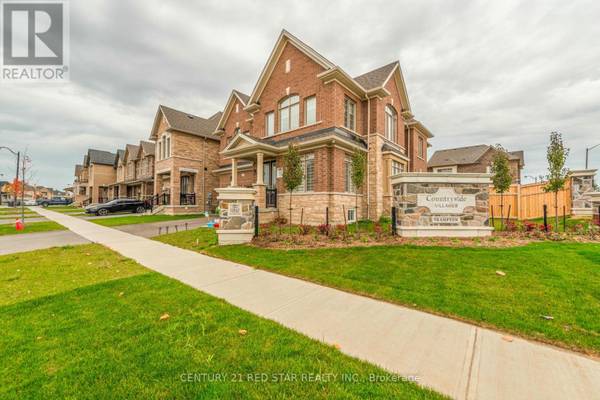REQUEST A TOUR If you would like to see this home without being there in person, select the "Virtual Tour" option and your agent will contact you to discuss available opportunities.
In-PersonVirtual Tour
$1,699,990
Est. payment /mo
4 Beds
4 Baths
UPDATED:
Key Details
Property Type Single Family Home
Sub Type Freehold
Listing Status Active
Purchase Type For Sale
Subdivision Sandringham-Wellington North
MLS® Listing ID W10405196
Bedrooms 4
Half Baths 1
Originating Board Toronto Regional Real Estate Board
Property Description
Presenting a luxurious, three-year-old residence spanning approximately 3,300 sq. ft., meticulously designed to blend elegance and functionality. This stunning home offers four generously sized bedrooms, each with attached or Jack-and-Jill bathrooms and walk-in closets. Situated on a premium pie-shaped corner lot, this home is filled with natural light and boasts over $200,000 in upgrades. The exterior features an impressive stone and brick facade, customized deck in the backyard with proper BBQ space, complemented by modern zebra blinds throughout. The gourmet kitchen includes a large island and high-end built-in appliances by JennAir, KitchenAid, and LG, along with upgraded tiles. The main floor showcases premium hardwood flooring and quartz countertops are featured throughout the home. Stair Lift in this house makes your loved one easy access to all the areas of home.The laundry room offers added convenience with extra countertops and cabinets. A spacious, unfinished basement provides the potential for two separate legal units, adding excellent investment potential. Custom closets throughout the home offer ample space for organized storage. Experience this exceptional blend of style and functionality schedule your viewing today. (id:24570)
Location
Province ON
Rooms
Extra Room 1 Second level 5.3 m X 3.66 m Bedroom 2
Extra Room 2 Second level 3.96 m X 3.08 m Bedroom 3
Extra Room 3 Second level 3.35 m X 3.6 m Bedroom 4
Extra Room 4 Main level 5.06 m X 2.78 m Eating area
Extra Room 5 Main level 5.79 m X 3.66 m Dining room
Extra Room 6 Main level 5.49 m X 1 m Great room
Interior
Heating Forced air
Cooling Central air conditioning
Exterior
Parking Features Yes
View Y/N No
Total Parking Spaces 5
Private Pool No
Building
Story 2
Sewer Sanitary sewer
Others
Ownership Freehold





