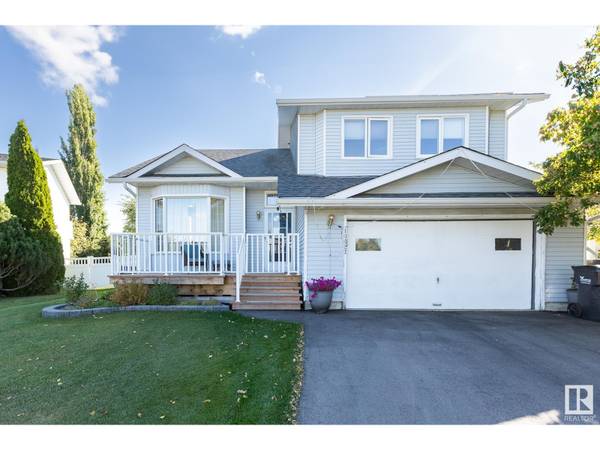UPDATED:
Key Details
Property Type Single Family Home
Sub Type Freehold
Listing Status Active
Purchase Type For Sale
Square Footage 1,680 sqft
Price per Sqft $297
Subdivision Westlock
MLS® Listing ID E4412571
Bedrooms 4
Half Baths 1
Originating Board REALTORS® Association of Edmonton
Year Built 1985
Lot Size 0.334 Acres
Acres 14555.498
Property Description
Location
Province AB
Rooms
Extra Room 1 Basement 4.72 m X 3.34 m Bedroom 4
Extra Room 2 Basement 5.64 m X 5.89 m Laundry room
Extra Room 3 Basement 7.14 m X 7.03 m Recreation room
Extra Room 4 Main level 4.99 m X 4.35 m Living room
Extra Room 5 Main level 4.35 m X 3.68 m Dining room
Extra Room 6 Main level 6.48 m X 5.02 m Kitchen
Interior
Heating In Floor Heating
Fireplaces Type Unknown
Exterior
Parking Features Yes
Fence Fence
View Y/N No
Total Parking Spaces 4
Private Pool No
Building
Story 2
Others
Ownership Freehold





