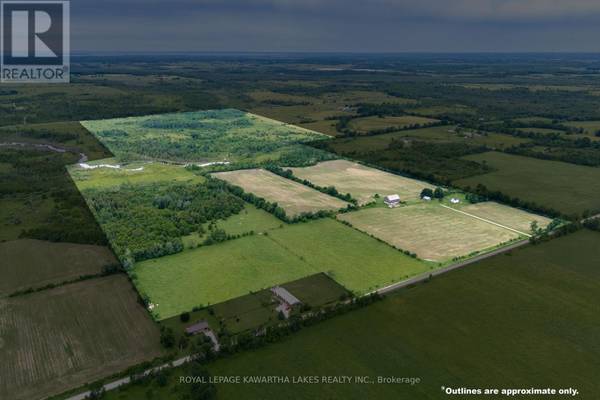REQUEST A TOUR If you would like to see this home without being there in person, select the "Virtual Tour" option and your agent will contact you to discuss available opportunities.
In-PersonVirtual Tour

$1,225,000
Est. payment /mo
3 Beds
1 Bath
1,499 SqFt
UPDATED:
Key Details
Property Type Vacant Land
Listing Status Active
Purchase Type For Sale
Square Footage 1,499 sqft
Price per Sqft $817
Subdivision Woodville
MLS® Listing ID X10405595
Bedrooms 3
Originating Board Central Lakes Association of REALTORS®
Property Description
If walls could talk, the stories of yesteryear you might hear. With hundreds of years of family history, this 215 acre farm offers the opportunity to cultivate the agricultural property youve been longing for. With much of the original charm and cozy finishes intact, you can decide just how much you want to change or update, and have the opportunity to preserve some of the best parts of generations past. Currently there are approx 38 acres rented to a local farmer for crops, with the balance of the property in pasture, and mixed bush. Running through the middle of the property, about equal distance from the two road frontages youll find a quiet and peaceful creek, where herds of cattle once traveled to water daily, now ideal for a rest spot during your hike, or maybe a hidden yoga studio! With good outbuildings, this parcel holds much promise. Classic bank barn construction , still remarkably straight and true, with great ceiling heights in the stable to accommodate all livestock including horses. Multipurpose drive shed with workshop inside to make those inevitable fixups! **** EXTRAS **** Workable land rent38 Acres @ $150/acre - $5,700 per year. $2855 May. $2850 Dec.Pasture Rent$100 per cow/calf pair. Usually $1800 - $1900 per year. (id:24570)
Location
Province ON
Rooms
Extra Room 1 Second level 3.58 m X 3.34 m Primary Bedroom
Extra Room 2 Second level 2.8 m X 2.3 m Bedroom 2
Extra Room 3 Second level 2.8 m X 3.57 m Bedroom 3
Extra Room 4 Main level 3.76 m X 6.09 m Living room
Extra Room 5 Main level 3.66 m X 3.61 m Dining room
Extra Room 6 Main level 4.64 m X 2.46 m Kitchen
Interior
Heating Forced air
Exterior
Garage Yes
Waterfront No
View Y/N No
Total Parking Spaces 10
Private Pool No
Building
Story 1.5
Sewer Septic System
GET MORE INFORMATION






