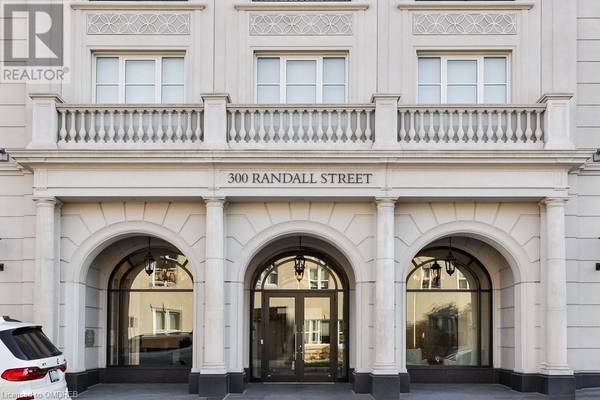
UPDATED:
Key Details
Property Type Condo
Sub Type Condominium
Listing Status Active
Purchase Type For Rent
Square Footage 2,758 sqft
Subdivision 1013 - Oo Old Oakville
MLS® Listing ID 40673351
Bedrooms 2
Half Baths 1
Originating Board The Oakville, Milton & District Real Estate Board
Property Description
Location
Province ON
Rooms
Extra Room 1 Main level Measurements not available 2pc Bathroom
Extra Room 2 Main level 5'8'' x 7'10'' Laundry room
Extra Room 3 Main level Measurements not available Full bathroom
Extra Room 4 Main level Measurements not available Full bathroom
Extra Room 5 Main level 15'6'' x 20'4'' Primary Bedroom
Extra Room 6 Main level 30'0'' x 15'6'' Kitchen/Dining room
Interior
Heating Forced air
Cooling Central air conditioning
Fireplaces Number 1
Exterior
Garage Yes
Waterfront No
View Y/N No
Total Parking Spaces 2
Private Pool No
Building
Story 1
Sewer Municipal sewage system
Others
Ownership Condominium
Acceptable Financing Monthly
Listing Terms Monthly
GET MORE INFORMATION






