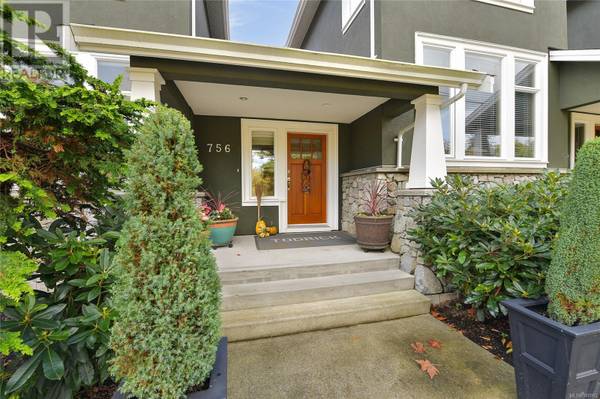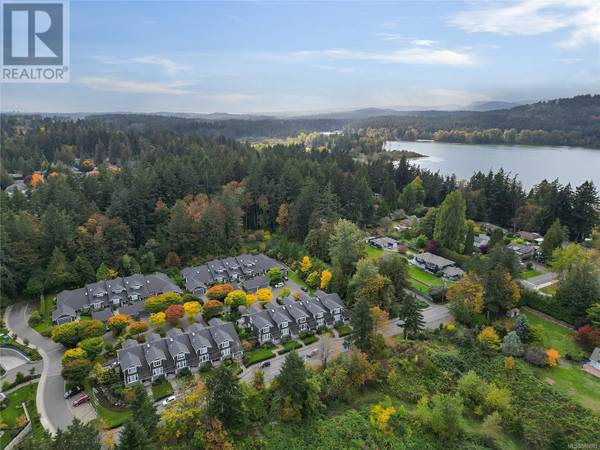UPDATED:
Key Details
Property Type Townhouse
Sub Type Townhouse
Listing Status Active
Purchase Type For Sale
Square Footage 3,238 sqft
Price per Sqft $501
Subdivision Hill Rise At Sayward Hill
MLS® Listing ID 980082
Style Other
Bedrooms 4
Condo Fees $872/mo
Originating Board Victoria Real Estate Board
Year Built 2003
Lot Size 3,772 Sqft
Acres 3772.0
Property Description
Location
Province BC
Zoning Multi-Family
Rooms
Extra Room 1 Second level 4' x 3' Laundry room
Extra Room 2 Second level 3-Piece Bathroom
Extra Room 3 Second level 16' x 11' Bedroom
Extra Room 4 Second level 13' x 11' Ensuite
Extra Room 5 Second level 16' x 13' Primary Bedroom
Extra Room 6 Lower level 11' x 10' Workshop
Interior
Heating Baseboard heaters, ,
Cooling None
Fireplaces Number 2
Exterior
Parking Features No
Community Features Pets Allowed, Family Oriented
View Y/N Yes
View Mountain view, Ocean view, Valley view
Total Parking Spaces 2
Private Pool No
Building
Architectural Style Other
Others
Ownership Strata
Acceptable Financing Monthly
Listing Terms Monthly





