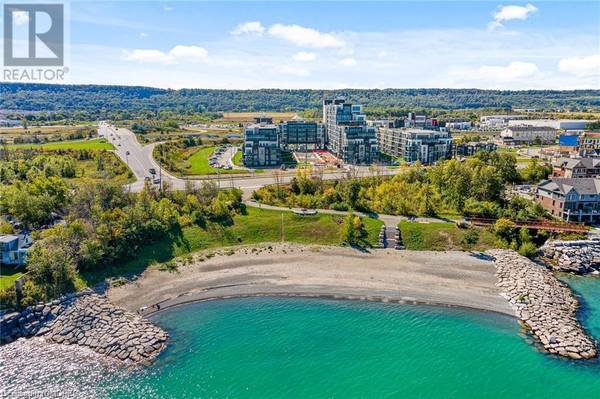
UPDATED:
Key Details
Property Type Condo
Sub Type Condominium
Listing Status Active
Purchase Type For Sale
Square Footage 714 sqft
Price per Sqft $684
Subdivision Grimsby Beach (540)
MLS® Listing ID 40674039
Bedrooms 2
Condo Fees $465/mo
Originating Board The Oakville, Milton & District Real Estate Board
Year Built 2021
Property Description
Location
Province ON
Rooms
Extra Room 1 Main level Measurements not available Laundry room
Extra Room 2 Main level Measurements not available Full bathroom
Extra Room 3 Main level 10'9'' x 10'11'' Primary Bedroom
Extra Room 4 Main level 7'11'' x 7'0'' Den
Extra Room 5 Main level 8'1'' x 8'4'' Kitchen
Extra Room 6 Main level 11'10'' x 14'4'' Living room/Dining room
Interior
Heating Forced air,
Cooling Central air conditioning
Exterior
Garage Yes
Waterfront No
View Y/N Yes
View Lake view
Total Parking Spaces 2
Private Pool Yes
Building
Story 1
Sewer Municipal sewage system
Others
Ownership Condominium
GET MORE INFORMATION






