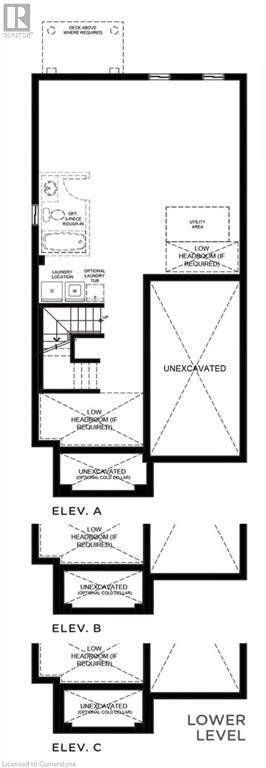
UPDATED:
Key Details
Property Type Single Family Home
Sub Type Freehold
Listing Status Active
Purchase Type For Sale
Square Footage 1,824 sqft
Price per Sqft $504
Subdivision 2028 - Northwest Industrial
MLS® Listing ID 40673276
Style 2 Level
Bedrooms 4
Half Baths 1
Originating Board Cornerstone - Hamilton-Burlington
Year Built 2024
Property Description
Location
Province ON
Rooms
Extra Room 1 Second level 10'0'' x 9'7'' Bedroom
Extra Room 2 Second level Measurements not available 3pc Bathroom
Extra Room 3 Second level 11'0'' x 11'3'' Bedroom
Extra Room 4 Second level Measurements not available 3pc Bathroom
Extra Room 5 Second level 11'10'' x 12'8'' Primary Bedroom
Extra Room 6 Second level 10'9'' x 9'7'' Bedroom
Interior
Heating Forced air,
Cooling Central air conditioning
Exterior
Garage Yes
Community Features Quiet Area
Waterfront No
View Y/N No
Total Parking Spaces 2
Private Pool No
Building
Story 2
Sewer Municipal sewage system
Architectural Style 2 Level
Others
Ownership Freehold
GET MORE INFORMATION






