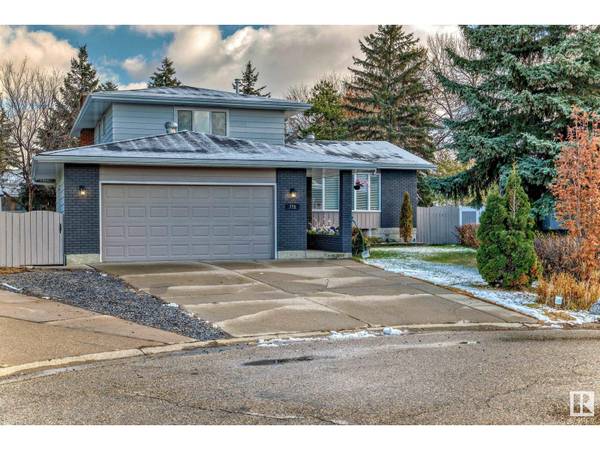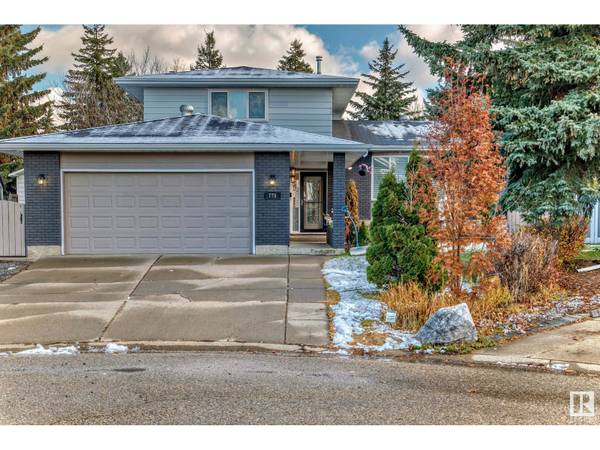
UPDATED:
Key Details
Property Type Single Family Home
Sub Type Freehold
Listing Status Active
Purchase Type For Sale
Square Footage 1,937 sqft
Price per Sqft $304
Subdivision Lee Ridge
MLS® Listing ID E4412891
Bedrooms 5
Half Baths 1
Originating Board REALTORS® Association of Edmonton
Year Built 1975
Lot Size 8,045 Sqft
Acres 8045.2695
Property Description
Location
Province AB
Rooms
Extra Room 1 Lower level Measurements not available Family room
Extra Room 2 Lower level Measurements not available Den
Extra Room 3 Lower level Measurements not available Bedroom 5
Extra Room 4 Main level Measurements not available Living room
Extra Room 5 Main level Measurements not available Dining room
Extra Room 6 Main level Measurements not available Kitchen
Interior
Heating Forced air
Exterior
Garage Yes
Waterfront No
View Y/N No
Private Pool No
Others
Ownership Freehold
GET MORE INFORMATION






