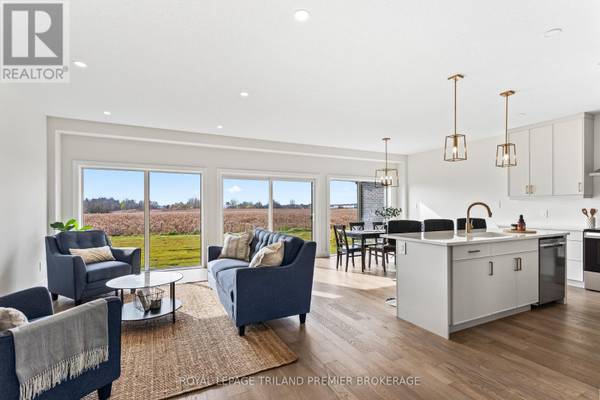
OPEN HOUSE
Sat Nov 16, 12:00pm - 2:00pm
UPDATED:
Key Details
Property Type Single Family Home
Sub Type Freehold
Listing Status Active
Purchase Type For Sale
Square Footage 1,499 sqft
Price per Sqft $580
Subdivision South V
MLS® Listing ID X10411047
Bedrooms 4
Half Baths 1
Originating Board London and St. Thomas Association of REALTORS®
Property Description
Location
Province ON
Rooms
Extra Room 1 Second level 3.35 m X 3.96 m Primary Bedroom
Extra Room 2 Second level 3.1 m X 3.05 m Bedroom 2
Extra Room 3 Second level 3.4 m X 3.15 m Bedroom 3
Extra Room 4 Second level 3.38 m X 3.05 m Bedroom 4
Extra Room 5 Second level 1.47 m X 1.52 m Laundry room
Extra Room 6 Main level 3.71 m X 3.25 m Kitchen
Interior
Heating Forced air
Cooling Central air conditioning
Exterior
Garage Yes
Waterfront No
View Y/N No
Total Parking Spaces 4
Private Pool No
Building
Story 2
Sewer Sanitary sewer
Others
Ownership Freehold
GET MORE INFORMATION






