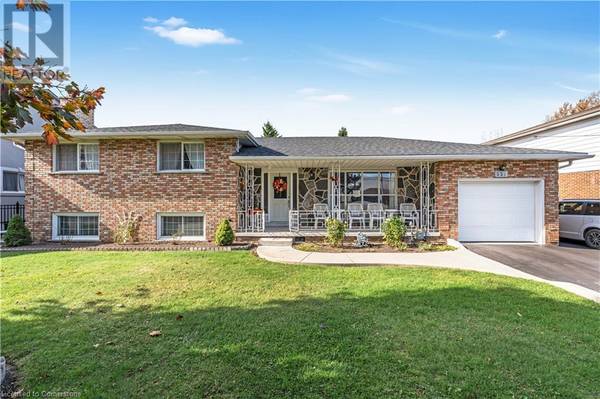
UPDATED:
Key Details
Property Type Single Family Home
Sub Type Freehold
Listing Status Active
Purchase Type For Sale
Square Footage 1,800 sqft
Price per Sqft $944
Subdivision 514 - Winona Industrial
MLS® Listing ID 40673729
Bedrooms 3
Originating Board Cornerstone - Hamilton-Burlington
Year Built 1970
Property Description
Location
Province ON
Rooms
Extra Room 1 Second level 11'5'' x 10'6'' Dining room
Extra Room 2 Second level 15'6'' x 10'6'' Living room
Extra Room 3 Second level 12'6'' x 11'6'' Kitchen
Extra Room 4 Third level Measurements not available 4pc Bathroom
Extra Room 5 Third level 10'8'' x 9'7'' Bedroom
Extra Room 6 Third level 12'8'' x 11'3'' Bedroom
Interior
Heating Forced air, Other,
Cooling Central air conditioning
Fireplaces Number 1
Exterior
Garage Yes
Waterfront No
View Y/N No
Total Parking Spaces 2
Private Pool No
Building
Sewer Municipal sewage system
Others
Ownership Freehold
GET MORE INFORMATION






