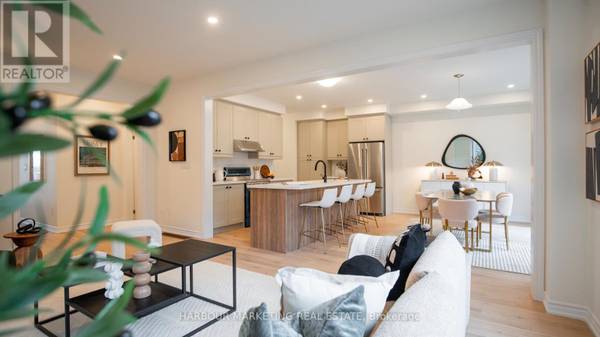REQUEST A TOUR If you would like to see this home without being there in person, select the "Virtual Tour" option and your agent will contact you to discuss available opportunities.
In-PersonVirtual Tour
$1,590,000
Est. payment /mo
4 Beds
3 Baths
UPDATED:
Key Details
Property Type Single Family Home
Sub Type Freehold
Listing Status Active
Purchase Type For Sale
Subdivision Pinecrest
MLS® Listing ID E10411289
Bedrooms 4
Half Baths 1
Originating Board Toronto Regional Real Estate Board
Property Description
***BUILDER'S MODEL HOME WITH $325,000 UPGRADES***Discover your dream home in the exclusive Grand Ridge North community. This modern double-car garage detached home features an open-concept design and a spacious layout filled with natural light. Gourmet kitchen and luxurious master suite. Conveniently located near shopping, dining, schools, and recreational facilities. Experience the perfect blend of natural beauty and contemporary living in this vibrant community. Enjoy a beautifully built home designed for your comfort and style. (id:24570)
Location
Province ON
Rooms
Extra Room 1 Second level 5.06 m X 4.6 m Primary Bedroom
Extra Room 2 Second level 3.72 m X 4.69 m Bedroom 2
Extra Room 3 Second level 3.69 m X 3.2 m Bedroom 3
Extra Room 4 Second level 3.35 m X 3.05 m Bedroom 4
Extra Room 5 Basement 5.82 m X 3.69 m Recreational, Games room
Extra Room 6 Ground level 6.1 m X 3.96 m Great room
Interior
Heating Forced air
Cooling Central air conditioning
Exterior
Parking Features Yes
View Y/N No
Total Parking Spaces 4
Private Pool No
Building
Story 2
Sewer Sanitary sewer
Others
Ownership Freehold





