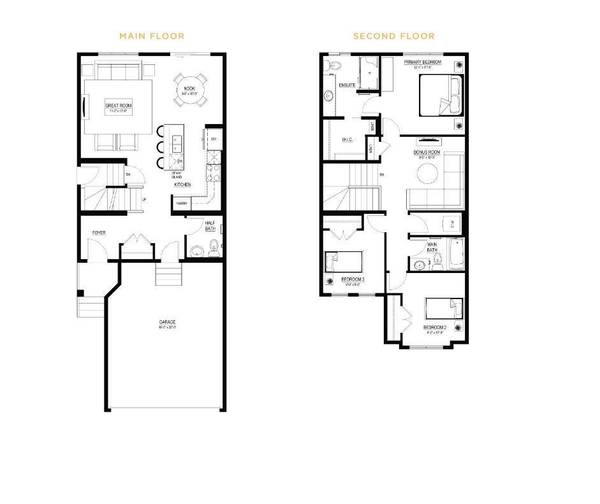REQUEST A TOUR If you would like to see this home without being there in person, select the "Virtual Tour" option and your agent will contact you to discuss available opportunities.
In-PersonVirtual Tour

$549,900
Est. payment /mo
3 Beds
3 Baths
1,566 SqFt
UPDATED:
Key Details
Property Type Single Family Home
Sub Type Freehold
Listing Status Active
Purchase Type For Sale
Square Footage 1,566 sqft
Price per Sqft $351
Subdivision Crystallina Nera East
MLS® Listing ID E4412276
Bedrooms 3
Half Baths 1
Originating Board REALTORS® Association of Edmonton
Year Built 2024
Property Description
Step into the Ashby, where affordability meets functionality. At the centre of the home is an L-shaped level 1 kitchen with optimal storage space and an island where you can watch your favourite tv shows while eating breakfast. Flowing into the dining nook and perfectly into the great room, the open concept main floor is the ideal space to gather and entertain. The second floor offers a central bonus room that strategically separates the primary suite from the 2 additional bedrooms, complete with a full bathroom and convenient upper floor laundry. The basement is roughed in for a 1 bedroom suite, complete with an exterior side entrance. (id:24570)
Location
Province AB
Rooms
Extra Room 1 Upper Level Measurements not available Primary Bedroom
Extra Room 2 Upper Level Measurements not available Bedroom 2
Extra Room 3 Upper Level Measurements not available Bedroom 3
Extra Room 4 Upper Level Measurements not available Bonus Room
Extra Room 5 Upper Level Measurements not available Laundry room
Interior
Heating Forced air
Exterior
Garage Yes
Waterfront No
View Y/N No
Private Pool No
Building
Story 2
Others
Ownership Freehold
GET MORE INFORMATION





