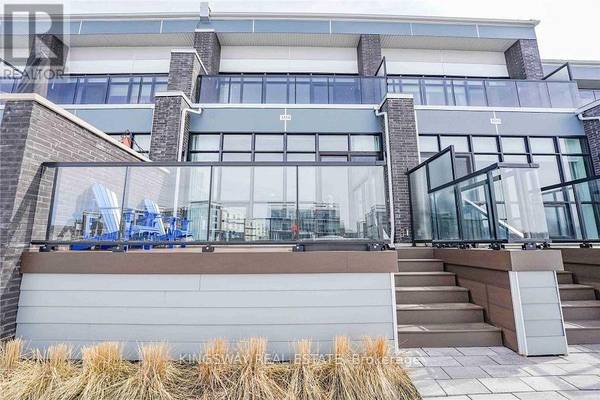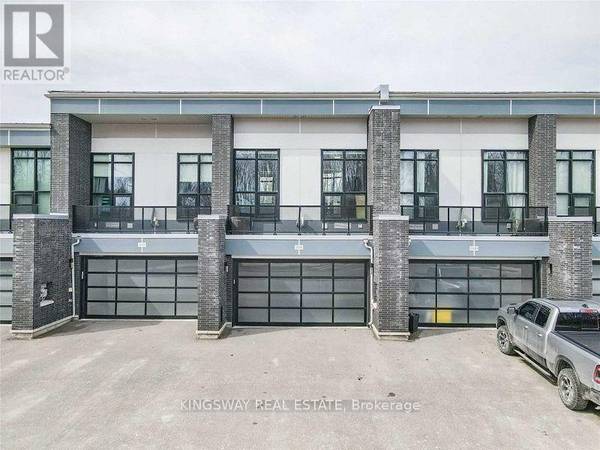
UPDATED:
Key Details
Property Type Townhouse
Sub Type Townhouse
Listing Status Active
Purchase Type For Rent
Subdivision Rural Innisfil
MLS® Listing ID N10411726
Bedrooms 3
Half Baths 1
Originating Board Toronto Regional Real Estate Board
Property Description
Location
Province ON
Rooms
Extra Room 1 Second level 5.82 m X 3.72 m Primary Bedroom
Extra Room 2 Second level 3.96 m X 2.83 m Bedroom 2
Extra Room 3 Second level 2.99 m X 2.87 m Bedroom 3
Extra Room 4 Second level Measurements not available Bathroom
Extra Room 5 Main level 3.51 m X 2.64 m Kitchen
Extra Room 6 Main level 5.82 m X 5.82 m Living room
Interior
Heating Forced air
Cooling Central air conditioning
Exterior
Garage Yes
Waterfront Yes
View Y/N Yes
View View of water, Unobstructed Water View
Total Parking Spaces 4
Private Pool No
Building
Story 2
Sewer Sanitary sewer
Others
Ownership Freehold
Acceptable Financing Monthly
Listing Terms Monthly
GET MORE INFORMATION






