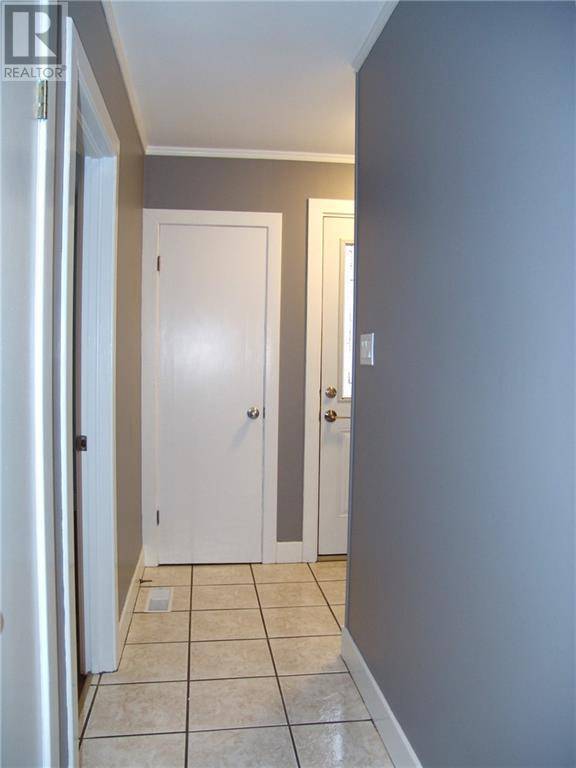
OPEN HOUSE
Sun Nov 17, 1:00pm - 3:00pm
UPDATED:
Key Details
Property Type Single Family Home
Sub Type Freehold
Listing Status Active
Purchase Type For Sale
Subdivision Fulford Ball Park Area
MLS® Listing ID 1419477
Style Bungalow
Bedrooms 2
Originating Board Rideau - St. Lawrence Real Estate Board
Year Built 1958
Property Description
Location
Province ON
Rooms
Extra Room 1 Basement 12'5\" x 10'8\" Hobby room
Extra Room 2 Basement 20'0\" x 9'0\" Laundry room
Extra Room 3 Basement 23'0\" x 13'0\" Playroom
Extra Room 4 Main level 6'7\" x 4'0\" Foyer
Extra Room 5 Main level 17'6\" x 12'6\" Living room
Extra Room 6 Main level 17'6\" x 8'4\" Kitchen
Interior
Heating Forced air
Cooling None
Flooring Mixed Flooring
Exterior
Garage No
Waterfront No
View Y/N No
Total Parking Spaces 3
Private Pool No
Building
Story 1
Sewer Municipal sewage system
Architectural Style Bungalow
Others
Ownership Freehold
GET MORE INFORMATION






