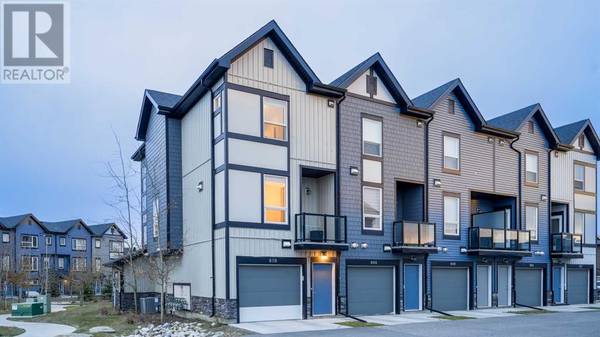
UPDATED:
Key Details
Property Type Townhouse
Sub Type Townhouse
Listing Status Active
Purchase Type For Sale
Square Footage 1,335 sqft
Price per Sqft $344
Subdivision Evanston
MLS® Listing ID A2178001
Style 3 Level
Bedrooms 2
Half Baths 1
Condo Fees $258/mo
Originating Board Calgary Real Estate Board
Year Built 2020
Lot Size 872 Sqft
Acres 872.0
Property Description
Location
Province AB
Rooms
Extra Room 1 Second level 12.75 Ft x 13.00 Ft Living room
Extra Room 2 Second level 11.42 Ft x 9.42 Ft Dining room
Extra Room 3 Second level 11.42 Ft x 15.58 Ft Kitchen
Extra Room 4 Second level 4.17 Ft x 4.75 Ft 2pc Bathroom
Extra Room 5 Third level 11.50 Ft x 9.42 Ft Primary Bedroom
Extra Room 6 Third level 8.17 Ft x 4.17 Ft 3pc Bathroom
Interior
Heating Forced air
Cooling Central air conditioning
Flooring Carpeted, Ceramic Tile, Laminate
Exterior
Garage Yes
Garage Spaces 1.0
Garage Description 1
Fence Not fenced
Community Features Pets Allowed With Restrictions
Waterfront No
View Y/N No
Total Parking Spaces 1
Private Pool No
Building
Architectural Style 3 Level
Others
Ownership Bare Land Condo
GET MORE INFORMATION






