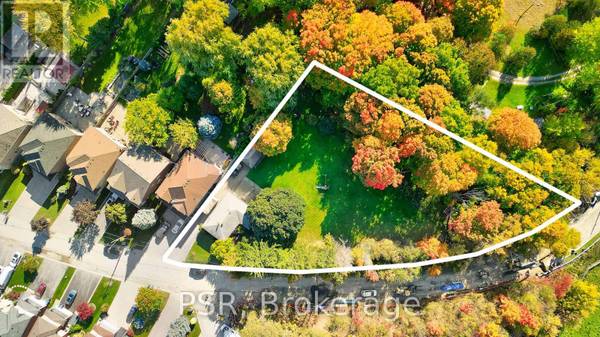
UPDATED:
Key Details
Property Type Single Family Home
Sub Type Freehold
Listing Status Active
Purchase Type For Sale
Subdivision East Credit
MLS® Listing ID W10412990
Style Bungalow
Bedrooms 3
Originating Board Toronto Regional Real Estate Board
Property Description
Location
Province ON
Rooms
Extra Room 1 Main level 8.31 m X 4.06 m Living room
Extra Room 2 Main level 8.31 m X 4.06 m Dining room
Extra Room 3 Main level 4.37 m X 3.86 m Kitchen
Extra Room 4 Main level 3.1 m X 3.35 m Primary Bedroom
Extra Room 5 Main level 3.35 m X 2.74 m Bedroom 2
Extra Room 6 Main level 3.61 m X 2.46 m Bedroom 3
Interior
Heating Forced air
Cooling Central air conditioning
Exterior
Garage Yes
Waterfront No
View Y/N No
Total Parking Spaces 7
Private Pool No
Building
Lot Description Landscaped
Story 1
Sewer Septic System
Architectural Style Bungalow
Others
Ownership Freehold
GET MORE INFORMATION






