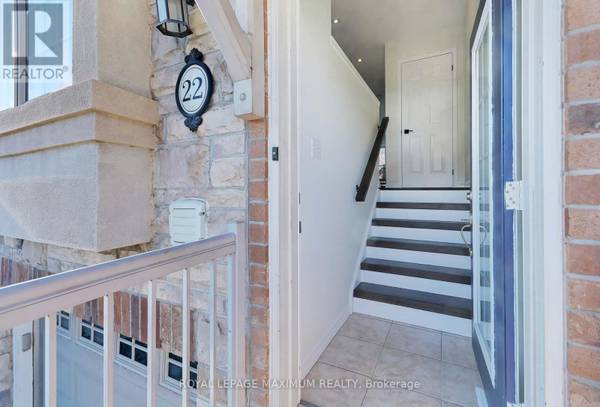
UPDATED:
Key Details
Property Type Townhouse
Sub Type Townhouse
Listing Status Active
Purchase Type For Sale
Subdivision Iroquois Ridge North
MLS® Listing ID W10413001
Bedrooms 2
Half Baths 1
Originating Board Toronto Regional Real Estate Board
Property Description
Location
Province ON
Rooms
Extra Room 1 Second level 4.27 m X 3.81 m Primary Bedroom
Extra Room 2 Second level 4.27 m X 3.05 m Bedroom 2
Extra Room 3 Lower level 4.27 m X 3.66 m Recreational, Games room
Extra Room 4 Main level 4.57 m X 3.2 m Kitchen
Extra Room 5 Main level Measurements not available Eating area
Extra Room 6 Main level 3.2 m X 2.75 m Dining room
Interior
Heating Forced air
Cooling Central air conditioning
Flooring Ceramic, Hardwood, Carpeted
Exterior
Garage Yes
Fence Fenced yard
Waterfront No
View Y/N No
Total Parking Spaces 2
Private Pool No
Building
Lot Description Landscaped
Story 3
Sewer Sanitary sewer
Others
Ownership Freehold
GET MORE INFORMATION






