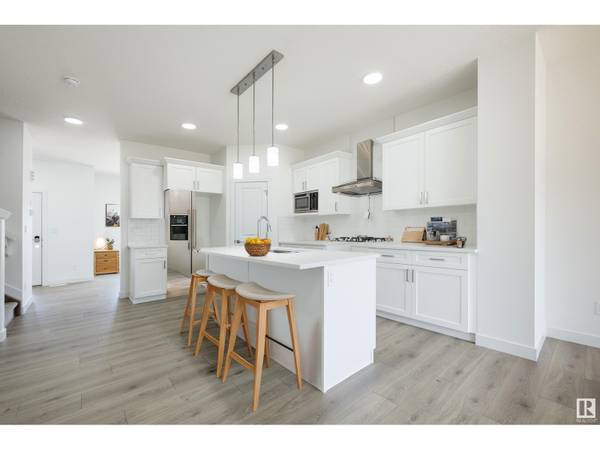
UPDATED:
Key Details
Property Type Single Family Home
Sub Type Freehold
Listing Status Active
Purchase Type For Sale
Square Footage 1,655 sqft
Price per Sqft $283
Subdivision Secord
MLS® Listing ID E4413056
Bedrooms 3
Half Baths 1
Originating Board REALTORS® Association of Edmonton
Year Built 2024
Lot Size 4,433 Sqft
Acres 4433.87
Property Description
Location
Province AB
Rooms
Extra Room 1 Main level 3.47 m X 3.45 m Living room
Extra Room 2 Main level 3.47 m X 3.45 m Dining room
Extra Room 3 Main level 2.9 m X 4.66 m Kitchen
Extra Room 4 Main level 2.79 m X 2.72 m Den
Extra Room 5 Upper Level 3.48 m X 3.5 m Primary Bedroom
Extra Room 6 Upper Level 2.81 m X 3.06 m Bedroom 2
Interior
Heating Forced air
Fireplaces Type Unknown
Exterior
Garage No
Fence Not fenced
Waterfront No
View Y/N No
Total Parking Spaces 2
Private Pool No
Building
Story 2
Others
Ownership Freehold
GET MORE INFORMATION






