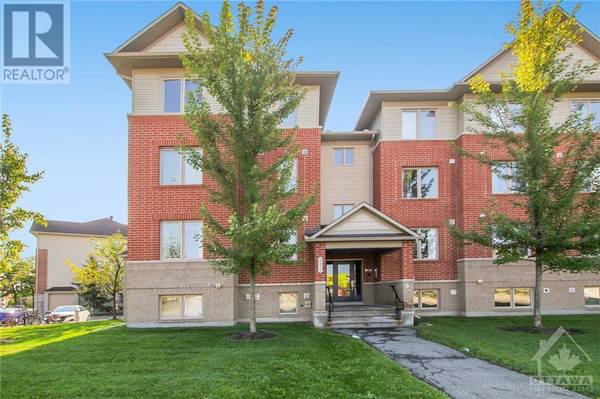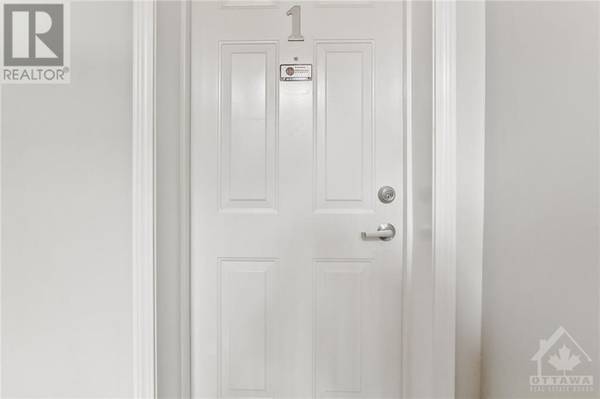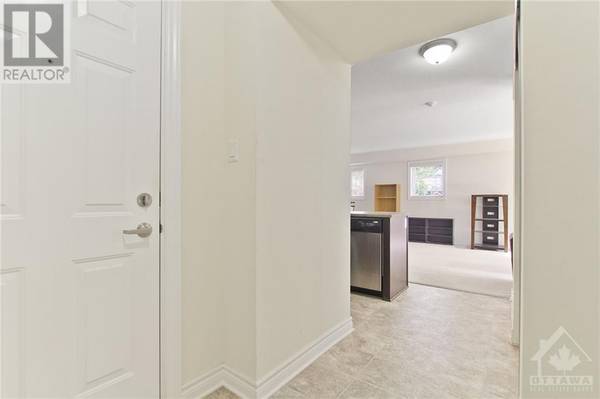
UPDATED:
Key Details
Property Type Condo
Sub Type Condominium/Strata
Listing Status Active
Purchase Type For Sale
Subdivision Chapman Mills/Barrhaven East
MLS® Listing ID 1419679
Bedrooms 1
Half Baths 1
Condo Fees $391/mo
Originating Board Ottawa Real Estate Board
Year Built 2011
Property Description
Location
Province ON
Rooms
Extra Room 1 Main level 10'2\" x 8'0\" Kitchen
Extra Room 2 Main level 7'8\" x 7'8\" 3pc Ensuite bath
Extra Room 3 Main level 12'8\" x 14'0\" Primary Bedroom
Extra Room 4 Main level 7'4\" x 8'9\" Den
Extra Room 5 Main level 5'0\" x 4'6\" 2pc Bathroom
Extra Room 6 Main level 12'8\" x 14'11\" Great room
Interior
Heating Forced air
Cooling Central air conditioning
Flooring Wall-to-wall carpet, Vinyl
Exterior
Garage No
Community Features Pets Allowed With Restrictions
Waterfront No
View Y/N No
Total Parking Spaces 1
Private Pool No
Building
Story 3
Sewer Municipal sewage system
Others
Ownership Condominium/Strata
GET MORE INFORMATION






