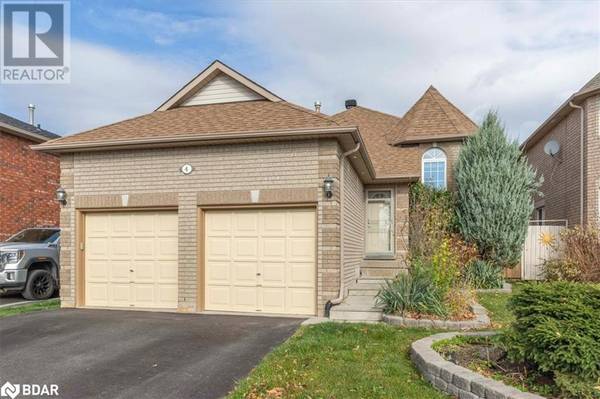
OPEN HOUSE
Sat Nov 16, 2:00pm - 4:00pm
UPDATED:
Key Details
Property Type Single Family Home
Sub Type Freehold
Listing Status Active
Purchase Type For Sale
Square Footage 2,073 sqft
Price per Sqft $369
Subdivision Ba01 - East
MLS® Listing ID 40674503
Style Raised bungalow
Bedrooms 5
Originating Board Barrie & District Association of REALTORS® Inc.
Property Description
Location
Province ON
Rooms
Extra Room 1 Basement Measurements not available 4pc Bathroom
Extra Room 2 Basement 14'7'' x 13'11'' Bedroom
Extra Room 3 Basement 14'0'' x 13'7'' Bedroom
Extra Room 4 Basement 10'2'' x 9'10'' Bedroom
Extra Room 5 Main level Measurements not available 4pc Bathroom
Extra Room 6 Main level Measurements not available Eat in kitchen
Interior
Heating Forced air,
Cooling Central air conditioning
Exterior
Garage Yes
Waterfront No
View Y/N No
Total Parking Spaces 4
Private Pool No
Building
Story 1
Sewer Municipal sewage system
Architectural Style Raised bungalow
Others
Ownership Freehold
GET MORE INFORMATION






