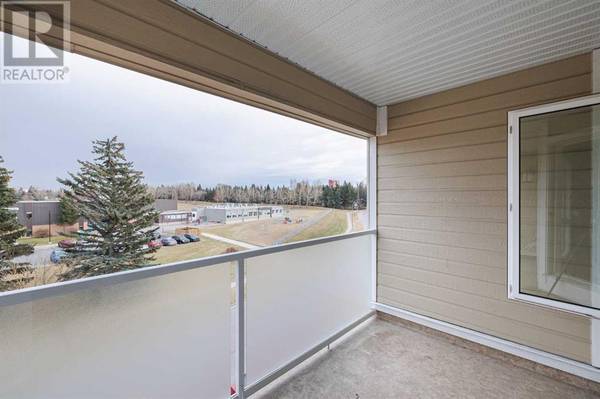
UPDATED:
Key Details
Property Type Condo
Sub Type Condominium/Strata
Listing Status Active
Purchase Type For Sale
Square Footage 625 sqft
Price per Sqft $368
Subdivision Varsity
MLS® Listing ID A2177538
Bedrooms 1
Condo Fees $400/mo
Originating Board Calgary Real Estate Board
Year Built 1979
Property Description
Location
Province AB
Rooms
Extra Room 1 Main level 9.50 Ft x 5.83 Ft 4pc Bathroom
Extra Room 2 Main level 13.83 Ft x 11.25 Ft Primary Bedroom
Extra Room 3 Main level 11.58 Ft x 9.50 Ft Dining room
Extra Room 4 Main level 10.08 Ft x 7.08 Ft Kitchen
Extra Room 5 Main level 16.83 Ft x 12.75 Ft Living room
Interior
Heating Baseboard heaters, Hot Water
Cooling None
Flooring Carpeted, Tile
Fireplaces Number 1
Exterior
Garage No
Community Features Golf Course Development, Pets Allowed With Restrictions
Waterfront No
View Y/N No
Total Parking Spaces 1
Private Pool No
Building
Story 4
Others
Ownership Condominium/Strata
GET MORE INFORMATION






