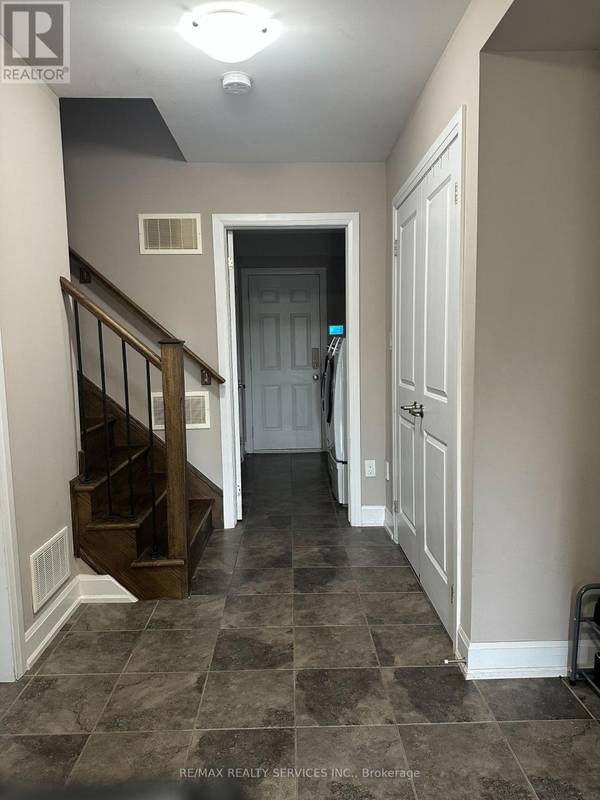
UPDATED:
Key Details
Property Type Townhouse
Sub Type Townhouse
Listing Status Active
Purchase Type For Rent
Square Footage 1,999 sqft
Subdivision Rural Oakville
MLS® Listing ID W10415346
Bedrooms 5
Half Baths 1
Originating Board Toronto Regional Real Estate Board
Property Description
Location
Province ON
Rooms
Extra Room 1 Second level Measurements not available Living room
Extra Room 2 Second level Measurements not available Kitchen
Extra Room 3 Second level Measurements not available Eating area
Extra Room 4 Second level Measurements not available Dining room
Extra Room 5 Second level Measurements not available Family room
Extra Room 6 Third level Measurements not available Bedroom
Interior
Heating Forced air
Cooling Central air conditioning
Flooring Laminate, Carpeted
Exterior
Garage Yes
Waterfront No
View Y/N No
Total Parking Spaces 2
Private Pool No
Building
Story 2
Sewer Septic System
Others
Ownership Freehold
Acceptable Financing Monthly
Listing Terms Monthly
GET MORE INFORMATION






