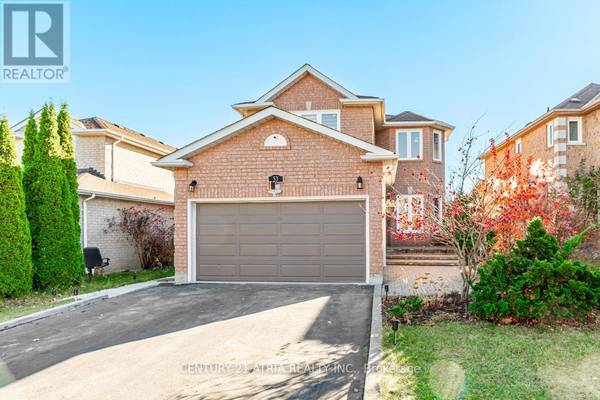
OPEN HOUSE
Sat Nov 16, 1:00pm - 4:00pm
Sun Nov 17, 1:00pm - 4:00pm
UPDATED:
Key Details
Property Type Single Family Home
Sub Type Freehold
Listing Status Active
Purchase Type For Sale
Subdivision Westbrook
MLS® Listing ID N10415662
Bedrooms 5
Half Baths 1
Originating Board Toronto Regional Real Estate Board
Property Description
Location
Province ON
Rooms
Extra Room 1 Second level 3.53 m X 3.1 m Bedroom
Extra Room 2 Second level 5.05 m X 4.62 m Primary Bedroom
Extra Room 3 Second level 3.61 m X 3.17 m Bedroom 2
Extra Room 4 Second level 3.63 m X 3.33 m Bedroom 3
Extra Room 5 Second level 3.33 m X 2.26 m Bedroom 4
Extra Room 6 Basement 4.27 m X 3.4 m Kitchen
Interior
Heating Forced air
Cooling Central air conditioning
Flooring Hardwood, Laminate, Porcelain Tile
Exterior
Garage Yes
Waterfront No
View Y/N No
Total Parking Spaces 6
Private Pool No
Building
Story 2
Sewer Sanitary sewer
Others
Ownership Freehold
GET MORE INFORMATION






