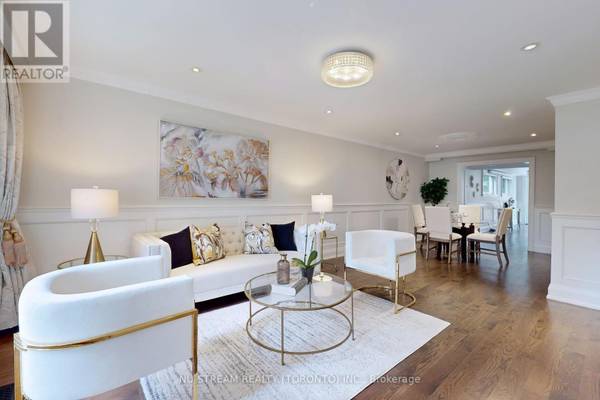UPDATED:
Key Details
Property Type Single Family Home
Sub Type Freehold
Listing Status Active
Purchase Type For Sale
Square Footage 3,499 sqft
Price per Sqft $765
Subdivision Unionville
MLS® Listing ID N10415977
Bedrooms 5
Half Baths 1
Originating Board Toronto Regional Real Estate Board
Property Description
Location
Province ON
Rooms
Extra Room 1 Second level 3.63 m X 3.6 m Bedroom 4
Extra Room 2 Second level 3.58 m X 3.15 m Bedroom 5
Extra Room 3 Second level 6.63 m X 2.64 m Solarium
Extra Room 4 Second level 6.22 m X 4.75 m Primary Bedroom
Extra Room 5 Second level 5.97 m X 3.66 m Bedroom 2
Extra Room 6 Second level 4.72 m X 3.68 m Bedroom 3
Interior
Heating Forced air
Cooling Central air conditioning
Flooring Hardwood
Exterior
Parking Features Yes
View Y/N No
Total Parking Spaces 8
Private Pool No
Building
Story 2
Sewer Sanitary sewer
Others
Ownership Freehold





