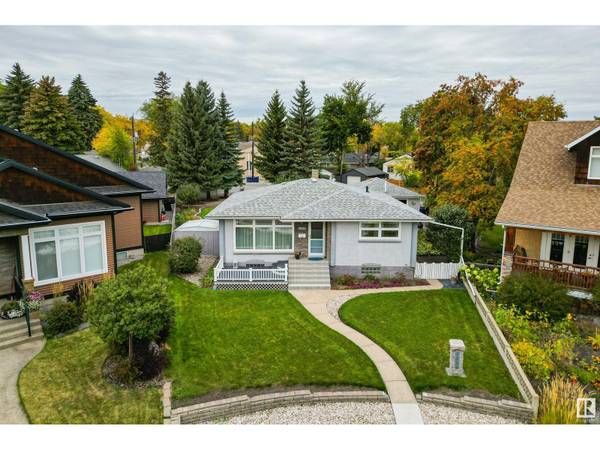
UPDATED:
Key Details
Property Type Single Family Home
Sub Type Freehold
Listing Status Active
Purchase Type For Sale
Square Footage 1,044 sqft
Price per Sqft $487
Subdivision Highlands (Edmonton)
MLS® Listing ID E4413295
Style Bungalow
Bedrooms 3
Originating Board REALTORS® Association of Edmonton
Year Built 1954
Lot Size 10,177 Sqft
Acres 10177.062
Property Description
Location
Province AB
Rooms
Extra Room 1 Basement 5.56 m X 3.9 m Family room
Extra Room 2 Basement 3.79 m X 3.48 m Bedroom 3
Extra Room 3 Main level 5.14 m X 4.39 m Living room
Extra Room 4 Main level 3.73 m X 2.2 m Dining room
Extra Room 5 Main level 3.19 m X 3.63 m Kitchen
Extra Room 6 Main level 3.7 m X 3.44 m Primary Bedroom
Interior
Heating Forced air
Exterior
Garage Yes
Fence Fence
Waterfront No
View Y/N No
Total Parking Spaces 5
Private Pool No
Building
Story 1
Architectural Style Bungalow
Others
Ownership Freehold
GET MORE INFORMATION






