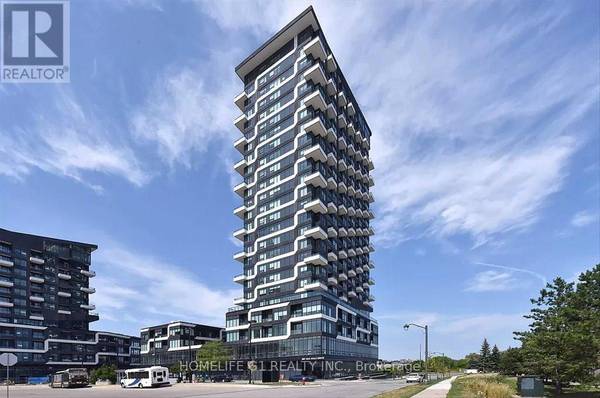
UPDATED:
Key Details
Property Type Condo
Sub Type Condominium/Strata
Listing Status Active
Purchase Type For Sale
Square Footage 599 sqft
Price per Sqft $999
Subdivision Uptown Core
MLS® Listing ID W10416761
Bedrooms 2
Condo Fees $577/mo
Originating Board Toronto Regional Real Estate Board
Property Description
Location
Province ON
Rooms
Extra Room 1 Main level 3.28 m X 3.1 m Bedroom
Extra Room 2 Main level 8.08 m X 3.05 m Living room
Extra Room 3 Main level 2.67 m X 2.67 m Kitchen
Extra Room 4 Main level Measurements not available Laundry room
Extra Room 5 Main level 1.98 m X 2.59 m Den
Extra Room 6 Main level Measurements not available Bathroom
Interior
Heating Forced air
Cooling Central air conditioning
Flooring Laminate, Ceramic, Porcelain Tile
Exterior
Garage Yes
Community Features Pet Restrictions
Waterfront No
View Y/N No
Total Parking Spaces 1
Private Pool No
Others
Ownership Condominium/Strata
GET MORE INFORMATION






