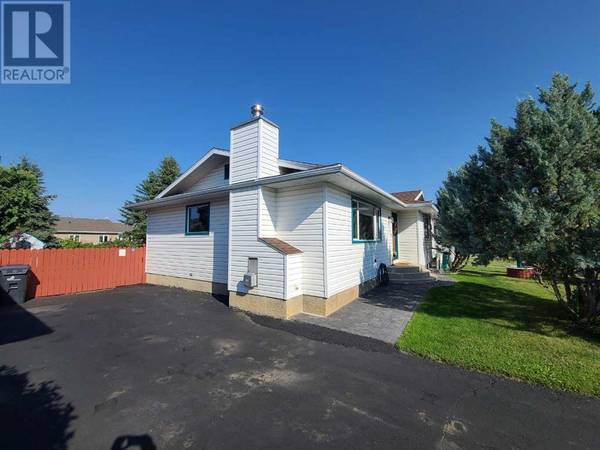UPDATED:
Key Details
Property Type Single Family Home
Sub Type Freehold
Listing Status Active
Purchase Type For Sale
Square Footage 1,100 sqft
Price per Sqft $271
Subdivision Shaftesbury Estates
MLS® Listing ID A2178500
Style Bungalow
Bedrooms 4
Originating Board Grande Prairie & Area Association of REALTORS®
Year Built 1975
Lot Size 7,648 Sqft
Acres 7648.0
Property Description
Location
Province AB
Rooms
Extra Room 1 Basement 11.00 Ft x 10.67 Ft Bedroom
Extra Room 2 Basement Measurements not available 3pc Bathroom
Extra Room 3 Main level 12.58 Ft x 8.92 Ft Primary Bedroom
Extra Room 4 Main level 9.58 Ft x 9.00 Ft Bedroom
Extra Room 5 Main level 9.67 Ft x 9.00 Ft Bedroom
Extra Room 6 Main level Measurements not available 4pc Bathroom
Interior
Heating Forced air,
Cooling None
Flooring Carpeted, Hardwood, Tile, Vinyl
Fireplaces Number 2
Exterior
Parking Features No
Fence Fence
View Y/N No
Total Parking Spaces 2
Private Pool No
Building
Lot Description Fruit trees, Garden Area
Story 1
Architectural Style Bungalow
Others
Ownership Freehold





