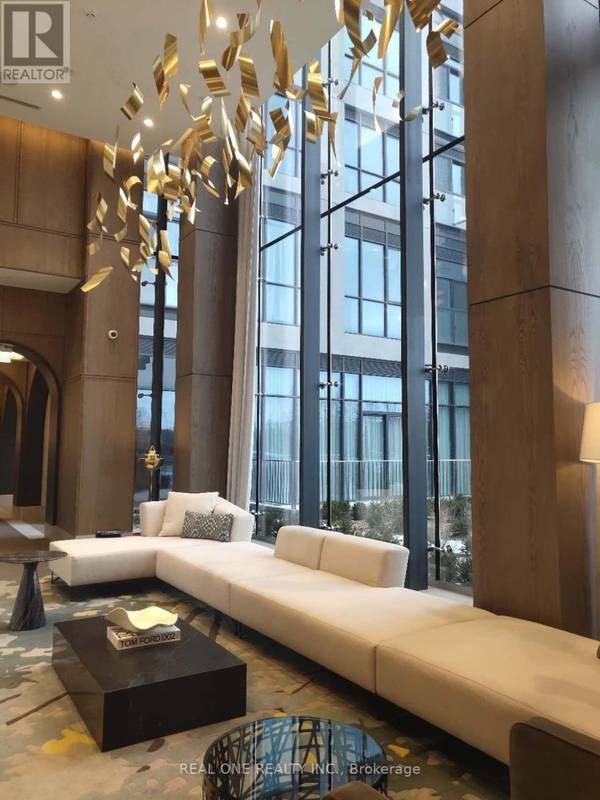REQUEST A TOUR If you would like to see this home without being there in person, select the "Virtual Tour" option and your agent will contact you to discuss available opportunities.
In-PersonVirtual Tour

$2,350
2 Beds
1 Bath
499 SqFt
UPDATED:
Key Details
Property Type Condo
Sub Type Condominium/Strata
Listing Status Active
Purchase Type For Rent
Square Footage 499 sqft
Subdivision Banbury-Don Mills
MLS® Listing ID C10416974
Bedrooms 2
Originating Board Toronto Regional Real Estate Board
Property Description
Luxurious 1 Bedroom + Den Suite at Tridal Fabulous Auberge 1. This 592 sq.ft Suite Features An Open Concept Layout W/9' Ceilings, Creating A Wonderful Sense of Spaciousness. Situated On the 30th Floor, the Unit Boasts Stunning West Facing Views That Can Be Enjoyed From All Rooms, Including large Balcony. This Suite Comes Fully Equipped With Top-of-the-line Energy-efficient And High Quality Appliances. Open Concept Kitchen Features Soft-close Cabinets, Ample Storage Space; In-suite Laundry & Floor to Ceiling Windows. 5-Star Amenities Including 24-Hour Concierge, Stunning 2-Storey Lobby, ""State of the Art"" Fitness Rm, Yoga & Spin Studio, Grand Terrace W/Gorgeous Outdoor Pool, Lounge Chairs, Private Cabanas, Fire Tables, BBQ Area, Doggy Park, Elegant Party Rm & Much More! Located in the Eglinton & Leslie neighbourhood, Close To TTC, Schools, Restaurants, Grocery Store and Sunnybrook Hospital. **** EXTRAS **** Close proximity to Sunnybrook Park providing access to nature trails. Conveniently located near the Eglinton Crosstown LRT, Highways, The Shops at Don Mills & supermarkets. Lots of visitor parking. (id:24570)
Location
Province ON
Rooms
Extra Room 1 Flat 3.23 m X 2.92 m Living room
Extra Room 2 Flat 3.23 m X 3.54 m Dining room
Extra Room 3 Flat 3.23 m X 3.54 m Kitchen
Extra Room 4 Flat 3.63 m X 3.05 m Primary Bedroom
Extra Room 5 Flat 2.62 m X 2.44 m Den
Interior
Heating Forced air
Cooling Central air conditioning
Flooring Laminate
Exterior
Garage Yes
Community Features Pet Restrictions
Waterfront No
View Y/N No
Private Pool Yes
Others
Ownership Condominium/Strata
Acceptable Financing Monthly
Listing Terms Monthly
GET MORE INFORMATION






