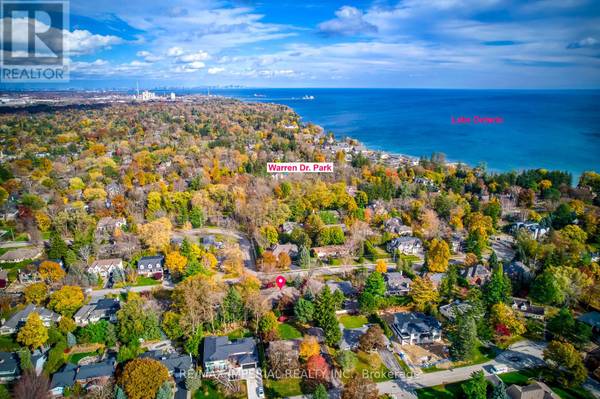
UPDATED:
Key Details
Property Type Single Family Home
Sub Type Freehold
Listing Status Active
Purchase Type For Sale
Square Footage 2,499 sqft
Price per Sqft $1,260
Subdivision Eastlake
MLS® Listing ID W10417326
Style Bungalow
Bedrooms 4
Half Baths 2
Originating Board Toronto Regional Real Estate Board
Property Description
Location
Province ON
Rooms
Extra Room 1 Basement 6.78 m X 5.94 m Recreational, Games room
Extra Room 2 Basement 7.29 m X 3.83 m Bedroom 4
Extra Room 3 Basement 11.25 m X 4.52 m Workshop
Extra Room 4 Main level 5.87 m X 3.91 m Living room
Extra Room 5 Main level 5.87 m X 3.48 m Dining room
Extra Room 6 Main level 8.34 m X 6.96 m Kitchen
Interior
Heating Forced air
Cooling Central air conditioning
Flooring Carpeted, Hardwood
Exterior
Garage Yes
Fence Fenced yard
Waterfront No
View Y/N No
Total Parking Spaces 8
Private Pool No
Building
Story 1
Sewer Sanitary sewer
Architectural Style Bungalow
Others
Ownership Freehold
GET MORE INFORMATION






