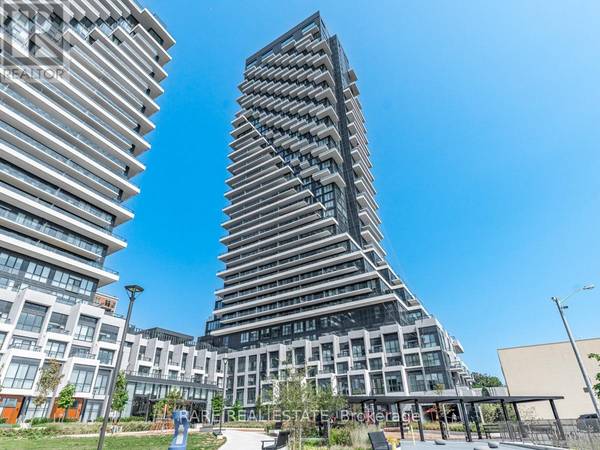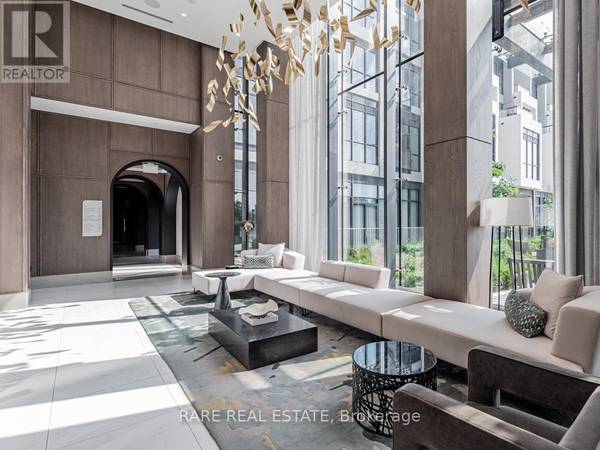
OPEN HOUSE
Sat Nov 16, 2:00pm - 4:00pm
Sun Nov 17, 2:00pm - 4:00pm
UPDATED:
Key Details
Property Type Condo
Sub Type Condominium/Strata
Listing Status Active
Purchase Type For Sale
Square Footage 999 sqft
Price per Sqft $849
Subdivision Banbury-Don Mills
MLS® Listing ID C10417312
Bedrooms 2
Condo Fees $790/mo
Originating Board Toronto Regional Real Estate Board
Property Description
Location
Province ON
Rooms
Extra Room 1 Flat 1.52 m X 1.65 m Foyer
Extra Room 2 Flat 3.45 m X 3.05 m Living room
Extra Room 3 Flat 4.95 m X 5.11 m Dining room
Extra Room 4 Flat 4.95 m X 5.11 m Kitchen
Extra Room 5 Flat 3.35 m X 3.35 m Primary Bedroom
Extra Room 6 Flat 1.52 m X 2.44 m Bathroom
Interior
Heating Forced air
Cooling Central air conditioning
Flooring Laminate
Exterior
Garage Yes
Community Features Pet Restrictions, Community Centre
Waterfront No
View Y/N Yes
View View
Total Parking Spaces 1
Private Pool No
Others
Ownership Condominium/Strata
GET MORE INFORMATION






