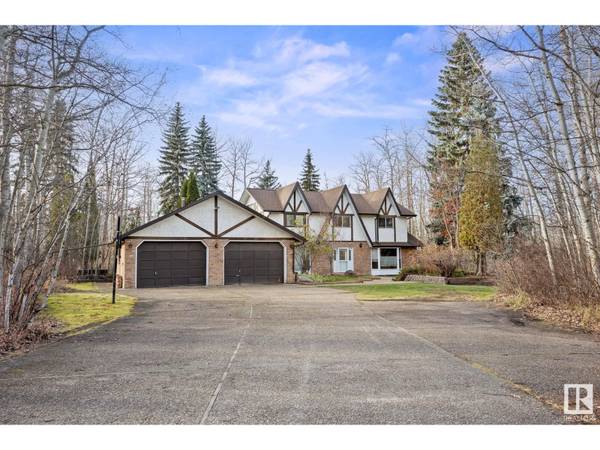
UPDATED:
Key Details
Property Type Single Family Home
Listing Status Active
Purchase Type For Sale
Square Footage 2,808 sqft
Price per Sqft $293
Subdivision Dowling Estates
MLS® Listing ID E4413355
Bedrooms 4
Half Baths 1
Originating Board REALTORS® Association of Edmonton
Year Built 1979
Lot Size 3.240 Acres
Acres 141134.4
Property Description
Location
Province AB
Rooms
Extra Room 1 Basement 3.31 m X 4.66 m Bedroom 4
Extra Room 2 Basement 5.7 m X 7.98 m Recreation room
Extra Room 3 Basement 4 m X 4.83 m Utility room
Extra Room 4 Main level 4.39 m X 5.33 m Living room
Extra Room 5 Main level 3.84 m X 3 m Dining room
Extra Room 6 Main level 4.37 m X 6.72 m Kitchen
Interior
Heating Baseboard heaters
Cooling Central air conditioning
Fireplaces Type Unknown
Exterior
Garage Yes
Waterfront No
View Y/N No
Private Pool No
Building
Story 2
GET MORE INFORMATION






