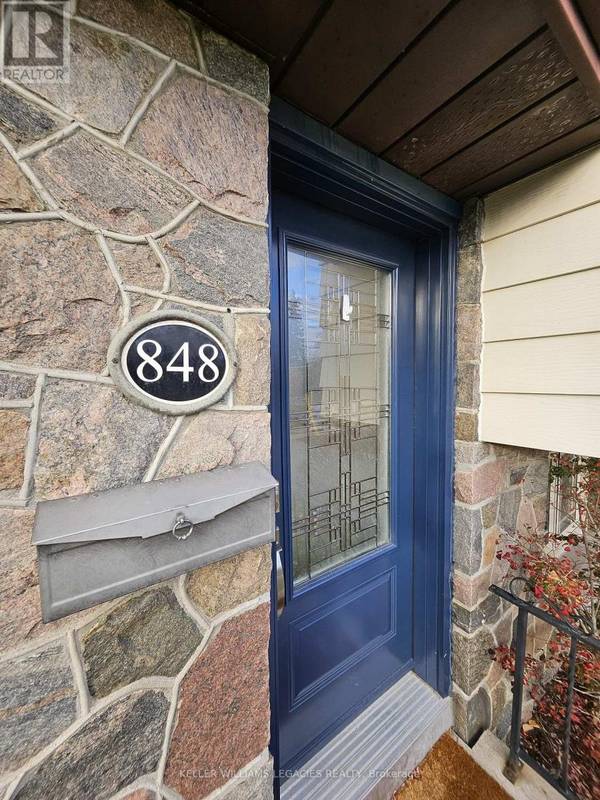UPDATED:
Key Details
Property Type Single Family Home
Sub Type Freehold
Listing Status Active
Purchase Type For Sale
Subdivision Donevan
MLS® Listing ID E10419759
Bedrooms 4
Half Baths 1
Originating Board Toronto Regional Real Estate Board
Property Description
Location
Province ON
Rooms
Extra Room 1 Basement 5.55 m X 3.45 m Recreational, Games room
Extra Room 2 Basement 6.26 m X 3.38 m Utility room
Extra Room 3 Basement 2.35 m X 2.08 m Other
Extra Room 4 Main level 5.66 m X 3.59 m Living room
Extra Room 5 Main level 3.59 m X 3.38 m Kitchen
Extra Room 6 Main level 3.38 m X 2.55 m Dining room
Interior
Heating Forced air
Cooling Central air conditioning
Flooring Vinyl
Exterior
Parking Features Yes
Fence Fenced yard
Community Features Community Centre
View Y/N No
Total Parking Spaces 3
Private Pool Yes
Building
Sewer Sanitary sewer
Others
Ownership Freehold





