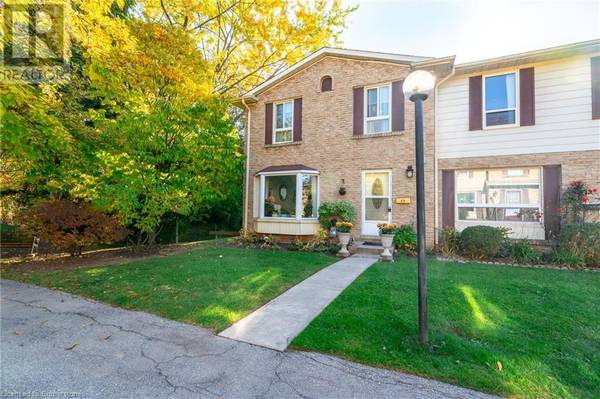
OPEN HOUSE
Sat Nov 16, 2:00am - 4:00pm
Sun Nov 17, 2:00am - 4:00pm
UPDATED:
Key Details
Property Type Townhouse
Sub Type Townhouse
Listing Status Active
Purchase Type For Sale
Square Footage 1,681 sqft
Price per Sqft $397
Subdivision 332 - Elizabeth Gardens
MLS® Listing ID 40676531
Style 2 Level
Bedrooms 4
Half Baths 1
Condo Fees $681/mo
Originating Board Cornerstone - Hamilton-Burlington
Property Description
Location
Province ON
Rooms
Extra Room 1 Second level Measurements not available 3pc Bathroom
Extra Room 2 Second level 14'5'' x 9'11'' Primary Bedroom
Extra Room 3 Second level Measurements not available 4pc Bathroom
Extra Room 4 Second level 8'6'' x 14'8'' Bedroom
Extra Room 5 Second level 11'1'' x 10'0'' Bedroom
Extra Room 6 Basement 8'10'' x 13'5'' Bedroom
Interior
Heating Forced air,
Cooling Central air conditioning
Exterior
Garage Yes
Community Features Quiet Area
Waterfront No
View Y/N No
Total Parking Spaces 2
Private Pool No
Building
Lot Description Landscaped
Story 2
Sewer Municipal sewage system
Architectural Style 2 Level
Others
Ownership Condominium
GET MORE INFORMATION






