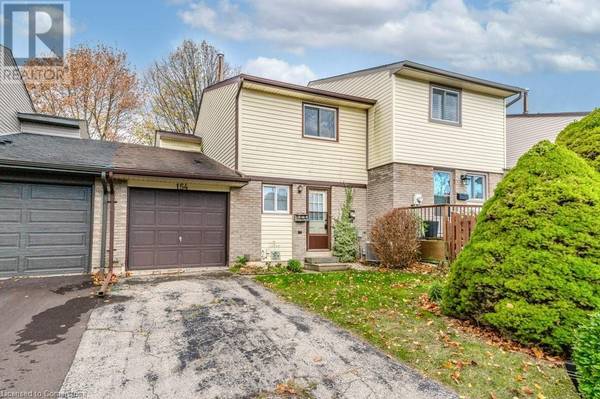
OPEN HOUSE
Sun Nov 17, 2:00pm - 4:00pm
UPDATED:
Key Details
Property Type Townhouse
Sub Type Townhouse
Listing Status Active
Purchase Type For Sale
Square Footage 1,433 sqft
Price per Sqft $383
Subdivision 14 - Westview
MLS® Listing ID 40661363
Style 2 Level
Bedrooms 3
Half Baths 1
Originating Board Cornerstone - Waterloo Region
Year Built 1978
Lot Size 2,265 Sqft
Acres 2265.12
Property Description
Location
Province ON
Rooms
Extra Room 1 Second level 7'11'' x 9'11'' Bedroom
Extra Room 2 Second level 12'4'' x 13'8'' Primary Bedroom
Extra Room 3 Second level 6'10'' x 7'6'' 4pc Bathroom
Extra Room 4 Second level 11'3'' x 8'2'' Bedroom
Extra Room 5 Basement 5'8'' x 7'2'' Den
Extra Room 6 Basement 13'7'' x 12'7'' Utility room
Interior
Heating Forced air,
Cooling Central air conditioning
Exterior
Garage Yes
Fence Fence
Waterfront No
View Y/N No
Total Parking Spaces 2
Private Pool No
Building
Story 2
Sewer Municipal sewage system
Architectural Style 2 Level
Others
Ownership Freehold
GET MORE INFORMATION






