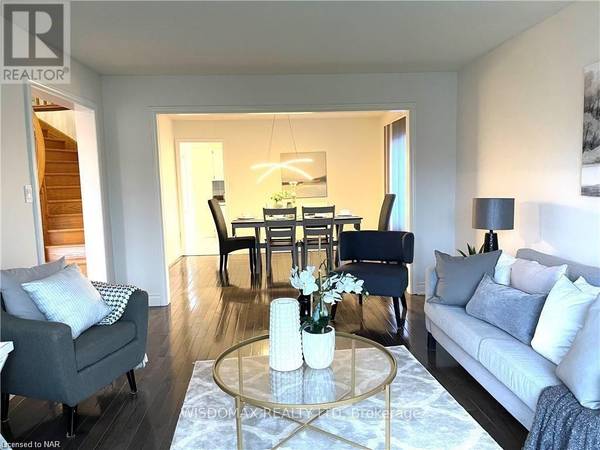
UPDATED:
Key Details
Property Type Single Family Home
Sub Type Freehold
Listing Status Active
Purchase Type For Sale
Subdivision 460 - Burleigh Hill
MLS® Listing ID X10412819
Bedrooms 4
Half Baths 2
Originating Board Niagara Association of REALTORS®
Property Description
Location
Province ON
Rooms
Extra Room 1 Second level Measurements not available Bathroom
Extra Room 2 Second level Measurements not available Bathroom
Extra Room 3 Second level 6.09 m X 3.81 m Primary Bedroom
Extra Room 4 Second level 4.06 m X 2.71 m Bedroom
Extra Room 5 Second level 3.65 m X 2.71 m Bedroom
Extra Room 6 Second level 4.24 m X 3.25 m Bedroom
Interior
Heating Forced air
Cooling Central air conditioning
Fireplaces Number 1
Exterior
Garage Yes
Waterfront No
View Y/N No
Total Parking Spaces 4
Private Pool No
Building
Story 2
Sewer Sanitary sewer
Others
Ownership Freehold
GET MORE INFORMATION






