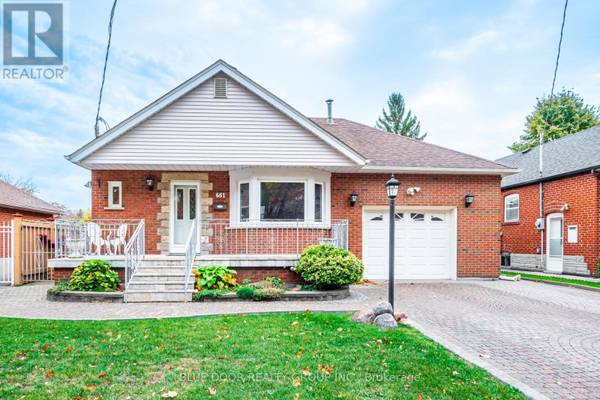
OPEN HOUSE
Sat Nov 16, 2:00pm - 4:00pm
Sun Nov 17, 2:00pm - 4:00pm
UPDATED:
Key Details
Property Type Single Family Home
Sub Type Freehold
Listing Status Active
Purchase Type For Sale
Square Footage 1,099 sqft
Price per Sqft $1,091
Subdivision East York
MLS® Listing ID E10420150
Style Bungalow
Bedrooms 4
Originating Board Toronto Regional Real Estate Board
Property Description
Location
Province ON
Rooms
Extra Room 1 Basement 2.79 m X 2.74 m Recreational, Games room
Extra Room 2 Basement 10.24 m X 3.99 m Kitchen
Extra Room 3 Basement 3.18 m X 2.57 m Bedroom
Extra Room 4 Main level 7.16 m X 3.86 m Living room
Extra Room 5 Main level 7.16 m X 3.86 m Dining room
Extra Room 6 Main level 6.3 m X 2.79 m Other
Interior
Heating Forced air
Cooling Central air conditioning
Flooring Hardwood, Tile
Fireplaces Number 1
Exterior
Garage Yes
Fence Fenced yard
Waterfront No
View Y/N No
Total Parking Spaces 5
Private Pool No
Building
Lot Description Landscaped
Story 1
Sewer Sanitary sewer
Architectural Style Bungalow
Others
Ownership Freehold
GET MORE INFORMATION






