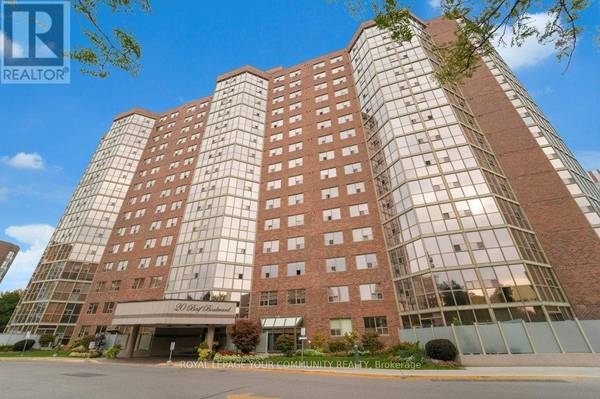
UPDATED:
Key Details
Property Type Condo
Sub Type Condominium/Strata
Listing Status Active
Purchase Type For Rent
Square Footage 1,399 sqft
Subdivision North Richvale
MLS® Listing ID N10420504
Bedrooms 3
Originating Board Toronto Regional Real Estate Board
Property Description
Location
Province ON
Rooms
Extra Room 1 Flat 8.37 m X 6.22 m Living room
Extra Room 2 Flat 8.37 m X 6.22 m Dining room
Extra Room 3 Flat 4.57 m X 2.44 m Kitchen
Extra Room 4 Flat 5.97 m X 4.11 m Primary Bedroom
Extra Room 5 Flat 6.13 m X 3.99 m Bedroom 2
Extra Room 6 Flat 5.04 m X 4.44 m Bedroom 3
Interior
Heating Forced air
Cooling Central air conditioning
Flooring Hardwood, Porcelain Tile, Ceramic
Exterior
Garage Yes
Community Features Pet Restrictions
Waterfront No
View Y/N Yes
View View
Total Parking Spaces 1
Private Pool Yes
Others
Ownership Condominium/Strata
Acceptable Financing Monthly
Listing Terms Monthly
GET MORE INFORMATION






