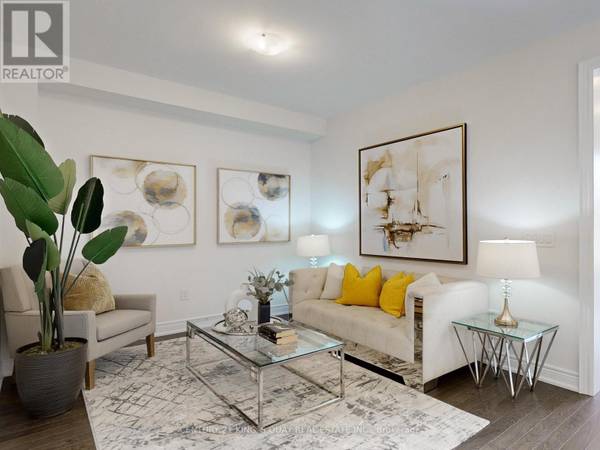REQUEST A TOUR If you would like to see this home without being there in person, select the "Virtual Tour" option and your agent will contact you to discuss available opportunities.
In-PersonVirtual Tour

$1,349,000
Est. payment /mo
3 Beds
3 Baths
UPDATED:
Key Details
Property Type Townhouse
Sub Type Townhouse
Listing Status Active
Purchase Type For Sale
Subdivision Rural Richmond Hill
MLS® Listing ID N10420908
Bedrooms 3
Half Baths 1
Originating Board Toronto Regional Real Estate Board
Property Description
*Immaculate End Unit Freehold 2-Storey Townhome Without Any Monthly Fee* Quality Built by Country Wide Homes with Open Concept Modern Design** $$$ Upgrades: Hardwood Floor on Main and 2/F, Contemporary Kitchen with Extended Cabinets and Modern Finished Two Tone Colour* Quartz Countertop, Upgraded Gas Stove, Stainless Steel Appliances with Extended Warranty* Pot Lights, Smooth 9' Ceiling On G/F and2/F, Oak Staircase, Stylish Zera Blinds* Spacious Master Bedroom Ensuite With Walk in closet * Upgraded Washroom with Freestanding tub and Built-on Shelf* * Double Door Entrance*200Amp Service* Indoor Access to Garage* Mins to Hwy 404, Go Station, Close to Restaurants, Schools, Banks, Home Depot, Costco, and Park...Etc **** EXTRAS **** All Existing: Stainless Steel Appliances(Fridge, Gas Stove, Dishwasher), Washer, Dryer, Window Coverings, Electric Light Fixtures, Garage Door Opener and Remote. (id:24570)
Location
Province ON
Rooms
Extra Room 1 Second level 6.1 m X 3.35 m Primary Bedroom
Extra Room 2 Second level 3.66 m X 2.94 m Bedroom 2
Extra Room 3 Second level 3.1 m X 2.79 m Bedroom 3
Extra Room 4 Ground level 5.84 m X 3.05 m Living room
Extra Room 5 Ground level 5.84 m X 3.05 m Dining room
Extra Room 6 Ground level 3.05 m X 2.9 m Kitchen
Interior
Heating Heat Pump
Cooling Central air conditioning
Flooring Hardwood
Exterior
Garage Yes
Waterfront No
View Y/N No
Total Parking Spaces 2
Private Pool No
Building
Story 2
Sewer Sanitary sewer
Others
Ownership Freehold
GET MORE INFORMATION






