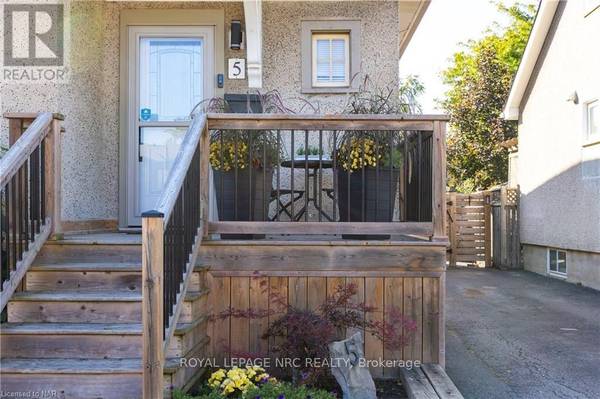REQUEST A TOUR If you would like to see this home without being there in person, select the "Virtual Tour" option and your agent will contact you to discuss available opportunities.
In-PersonVirtual Tour

$589,900
Est. payment /mo
3 Beds
2 Baths
UPDATED:
Key Details
Property Type Single Family Home
Sub Type Freehold
Listing Status Active
Purchase Type For Sale
Subdivision 451 - Downtown
MLS® Listing ID X9420125
Bedrooms 3
Half Baths 1
Originating Board Niagara Association of REALTORS®
Property Description
WELCOME HOME TO 5 HURON STREET IN THE HEART OF ST. CATHARINES!. Beautifully maintained 1.5 storey home on a quiet dead end street in desirable midtown has great curb appeal! Tastefully decorated with many recent updates, this home features 3 spacious bedrooms w/ceiling fans, open concept Livingroom/Diningroom with beautifully refinished hardwood flooring (2020), large front window allowing lots of sunlight. Open kitchen with white cupboards, stainless steel appliances w/updated counter, dbl sink and backsplash. Main floor office is perfect for those working from home. Large 4 pc bath with separate soaker tub. Large fully fenced yard, detached garage with hydro currently in use as a workshop. Cozy gazebo on 20 x 14 ft. stamped concrete patio to enjoy outdoor entertaining. Large full basement is ready to finish. Additional updates include most windows (2017 & 2021), front porch (2017) furnace (2014), 2nd floor laminate flooring (2017), roof & eaves (2009) steel doors, screen door (2021). Freshly painted throughout, this lovely home is move in ready! Conveniently located close to bus route, parks, QEW, shopping, vibrant downtown, PAC, Meridian Arena, restaurants and festivals Perfect for first time buyer, young family or anyone looking to downsize in a great location! (id:24570)
Location
Province ON
Rooms
Extra Room 1 Second level 3.07 m X 3.3 m Bedroom
Extra Room 2 Second level 3.12 m X 3.28 m Bedroom
Extra Room 3 Basement Measurements not available Other
Extra Room 4 Basement Measurements not available Other
Extra Room 5 Basement 4.8 m X 3.3 m Workshop
Extra Room 6 Basement Measurements not available Bathroom
Interior
Heating Forced air
Cooling Central air conditioning
Exterior
Garage Yes
Fence Fenced yard
Waterfront No
View Y/N No
Total Parking Spaces 3
Private Pool No
Building
Story 1.5
Sewer Sanitary sewer
Others
Ownership Freehold
GET MORE INFORMATION






