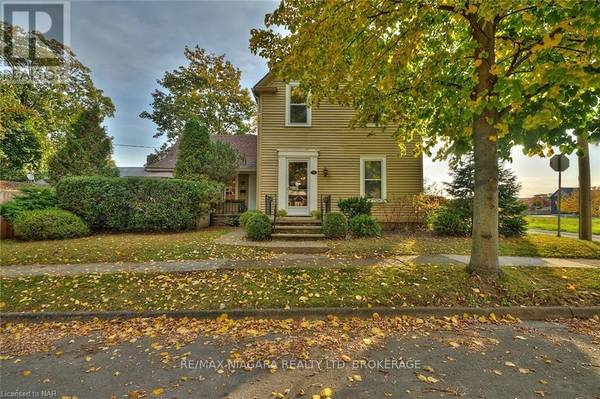REQUEST A TOUR If you would like to see this home without being there in person, select the "Virtual Tour" option and your agent will contact you to discuss available opportunities.
In-PersonVirtual Tour

$459,900
Est. payment /mo
4 Beds
2 Baths
UPDATED:
Key Details
Property Type Single Family Home
Sub Type Freehold
Listing Status Active
Purchase Type For Sale
Subdivision 332 - Central
MLS® Listing ID X9767580
Bedrooms 4
Half Baths 1
Originating Board Niagara Association of REALTORS®
Property Description
Welcome to 53 Archange St, a beautiful century home brimming with history and charm, ideally located on a corner lot near the picturesque Niagara River. This 4-bedroom, 2-bathroom, 2-storey home offers a delightful blend of character and modern updates, from its soaring ceilings and oversized windows to its charming staircase. The main floor showcases a cozy galley kitchen with a two-seat breakfast bar, a classic dining room perfect for gatherings, and a living room featuring a bright bay window. The main floor also includes a bedroom and a convenient powder room, making it ideal for guests or main-level living. Upstairs, you'll find three bedrooms and a full 4-piece bathroom. Outdoors, the home offers multiple areas for relaxation and entertaining, whether it's enjoying your morning coffee on the front porch, hosting on the backyard patio, or unwinding on the side patio. Recent updates include a new fridge, d ishwasher, main floor flooring, furnace, and on-demand water heater, all installed in 2022. The hot tub is negotiable, adding to the home's entertainment possibilities. This charming property is just a short stroll to the Niagara River and trails, offering easy access to outdoor activities, as well as nearby shopping, amenities, and convenient access to the QEW highway to Niagara Falls & Toronto and the Peace Bridge to the USA. (id:24570)
Location
Province ON
Rooms
Extra Room 1 Second level 4.11 m X 3.66 m Primary Bedroom
Extra Room 2 Second level 3.91 m X 3.68 m Bedroom
Extra Room 3 Second level 2.57 m X 3.3 m Bedroom
Extra Room 4 Second level 2.29 m X 1.83 m Bathroom
Extra Room 5 Main level 3.73 m X 4.6 m Living room
Extra Room 6 Main level 3.76 m X 4.6 m Dining room
Interior
Heating Forced air
Exterior
Garage Yes
Fence Fenced yard
Waterfront No
View Y/N No
Total Parking Spaces 2
Private Pool No
Building
Story 2
Sewer Sanitary sewer
Others
Ownership Freehold
GET MORE INFORMATION






