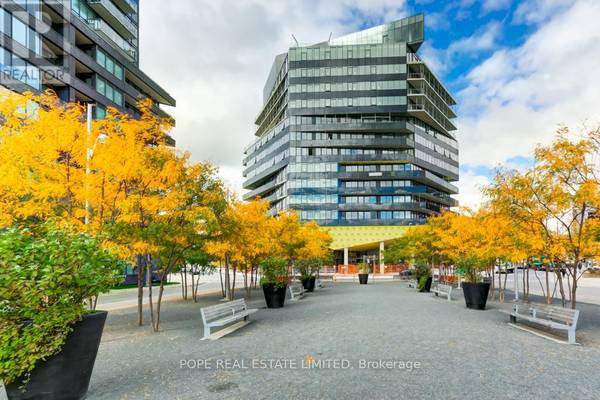REQUEST A TOUR If you would like to see this home without being there in person, select the "Virtual Tour" option and your agent will contact you to discuss available opportunities.
In-PersonVirtual Tour

$2,450
1 Bed
1 Bath
599 SqFt
UPDATED:
Key Details
Property Type Condo
Sub Type Condominium/Strata
Listing Status Active
Purchase Type For Rent
Square Footage 599 sqft
Subdivision Waterfront Communities C8
MLS® Listing ID C10421417
Bedrooms 1
Originating Board Toronto Regional Real Estate Board
Property Description
Freshly painted Harris Square. A modern jewel & the last phase of Rivercity by acclaimed Saucier + Perotte Architectes, Urban Capital & Waterfront Toronto. An intimate low rise building in Corktown overlooking Lawren Harris Square & Corktown Commons. Walk or cycle to Leslieville, Distillery District, St. Lawrence Market, Don River Valley Park & Toronto's Waterfront Trail System. Approx. 639 Sf & large 136Sf balcony overlooking Harris Square. A Modern Loft Style Apartment featuring a separate bedroom, a spa inspired bath, 9 ft exposed concrete ceilings, galvanized spiral duct, hardwood floors throughout and a modern designer kitchen. The kitchen showcases modern millwork, built-in appliances, quartz countertop/backsplash, & a centre island. The bathroom features, a white vanity, quartz counter, undermount sink, large vanity mirror and a deep soaker tub. The separate bedroom features 2 wood sliding doors creating a quiet sanctuary complete with walk-in closet. **** EXTRAS **** The building features concierge, well equipped gym, guest suite, children play area, party room, games room & an amazing rooftop terrace showcasing lounge seating, outdoor BBQ stations, dining areas & spectacular views of the city and lake. (id:24570)
Location
Province ON
Rooms
Extra Room 1 Flat 6.5 m X 3.09 m Living room
Extra Room 2 Flat 6.5 m X 3.09 m Dining room
Extra Room 3 Flat 6.5 m X 3.09 m Kitchen
Extra Room 4 Flat 3.65 m X 2.76 m Primary Bedroom
Interior
Cooling Central air conditioning
Flooring Hardwood
Exterior
Garage Yes
Community Features Pets not Allowed
Waterfront No
View Y/N No
Private Pool No
Others
Ownership Condominium/Strata
Acceptable Financing Monthly
Listing Terms Monthly
GET MORE INFORMATION






