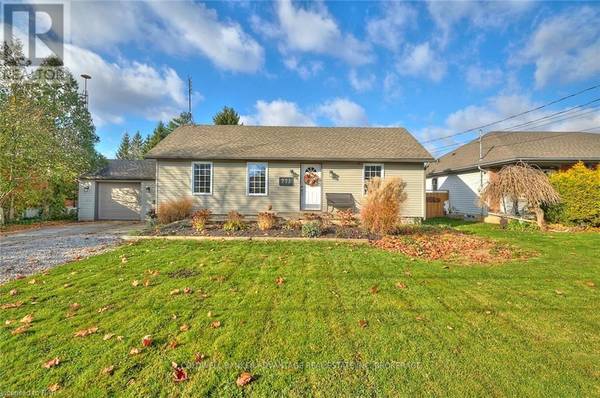
UPDATED:
Key Details
Property Type Single Family Home
Sub Type Freehold
Listing Status Active
Purchase Type For Sale
Subdivision 767 - N. Welland
MLS® Listing ID X10420472
Style Bungalow
Bedrooms 3
Originating Board Niagara Association of REALTORS®
Property Description
Location
Province ON
Rooms
Extra Room 1 Basement 2.9 m X 2.79 m Laundry room
Extra Room 2 Basement 4.8 m X 2.87 m Bedroom
Extra Room 3 Basement Measurements not available Bathroom
Extra Room 4 Main level 4.08 m X 2.87 m Kitchen
Extra Room 5 Main level 2.87 m X 2.94 m Dining room
Extra Room 6 Main level 5.13 m X 2.87 m Living room
Interior
Heating Forced air
Cooling Central air conditioning
Exterior
Garage Yes
Fence Fenced yard
Waterfront No
View Y/N No
Total Parking Spaces 4
Private Pool No
Building
Story 1
Sewer Sanitary sewer
Architectural Style Bungalow
Others
Ownership Freehold
GET MORE INFORMATION






