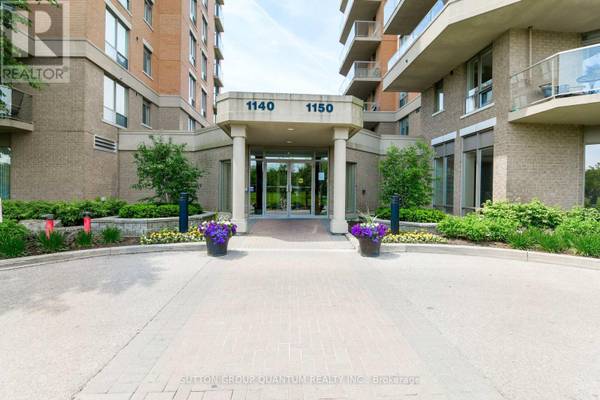
UPDATED:
Key Details
Property Type Condo
Sub Type Condominium/Strata
Listing Status Active
Purchase Type For Sale
Square Footage 999 sqft
Price per Sqft $679
Subdivision Lakeview
MLS® Listing ID W10422372
Bedrooms 2
Condo Fees $999/mo
Originating Board Toronto Regional Real Estate Board
Property Description
Location
Province ON
Rooms
Extra Room 1 Main level 6.03 m X 3.67 m Living room
Extra Room 2 Main level 6.03 m X 3.66 m Dining room
Extra Room 3 Main level 3.1 m X 2.31 m Kitchen
Extra Room 4 Main level 2.97 m X 1.88 m Eating area
Extra Room 5 Main level 4.27 m X 3.66 m Primary Bedroom
Extra Room 6 Main level 3.66 m X 3.05 m Bedroom 2
Interior
Heating Forced air
Cooling Central air conditioning
Flooring Hardwood, Ceramic, Bamboo
Exterior
Garage Yes
Community Features Pet Restrictions
Waterfront No
View Y/N No
Total Parking Spaces 2
Private Pool No
Others
Ownership Condominium/Strata
GET MORE INFORMATION






